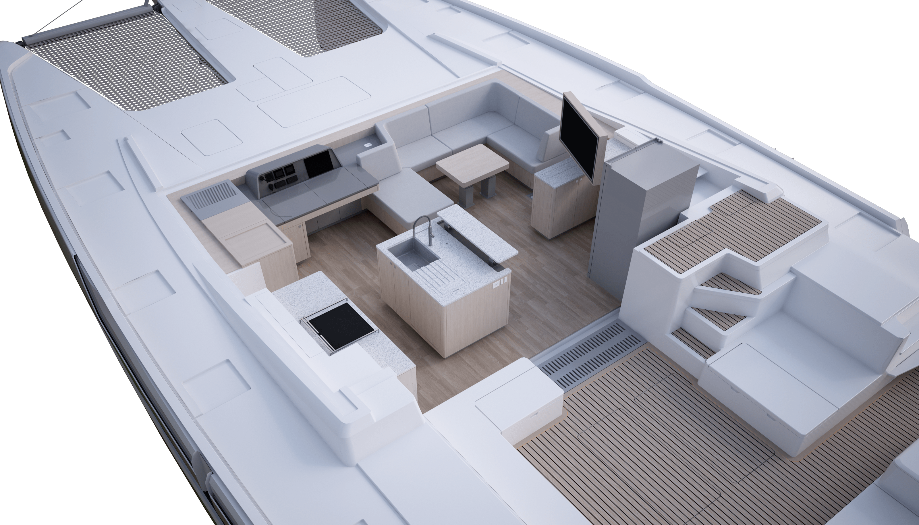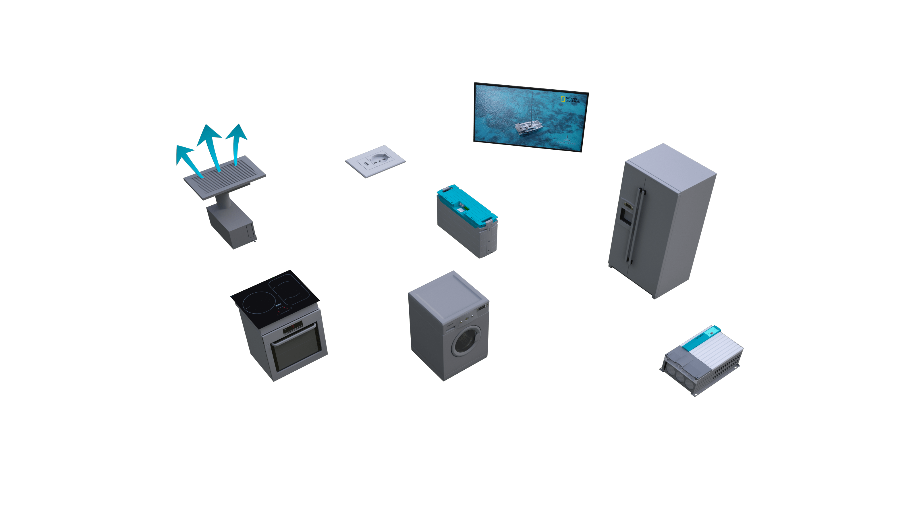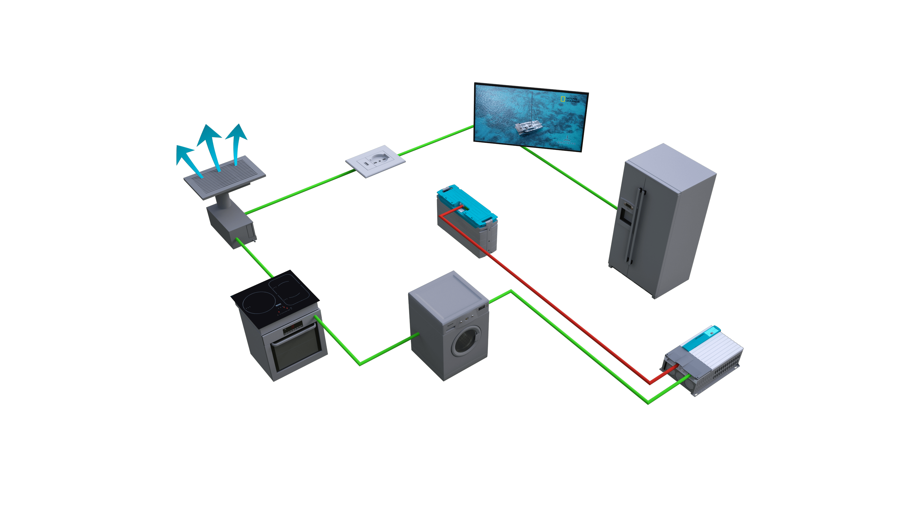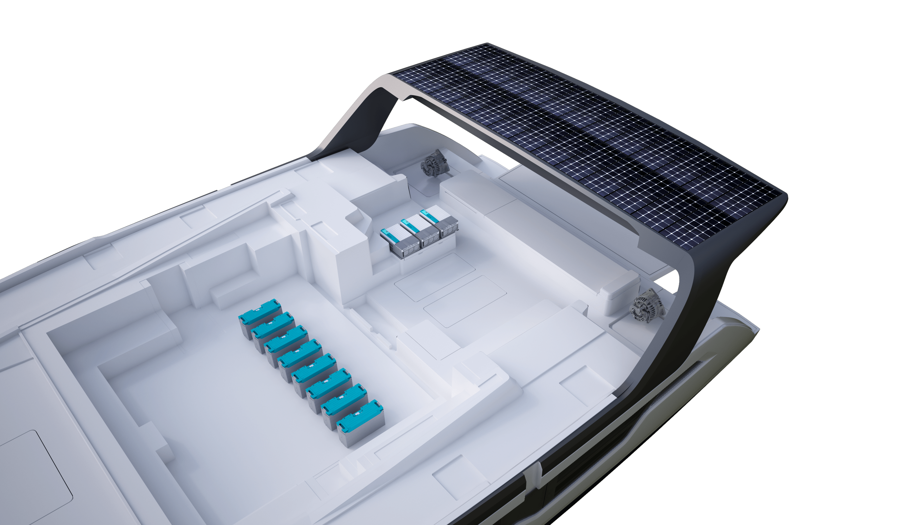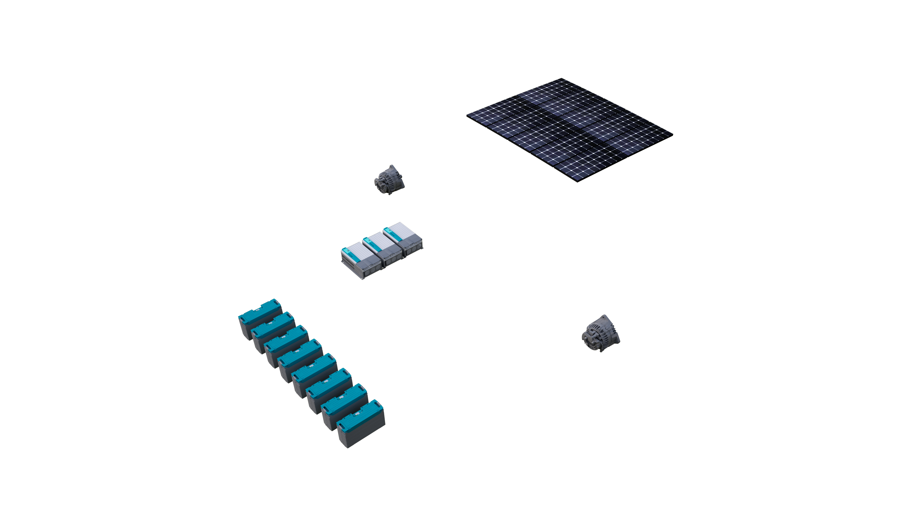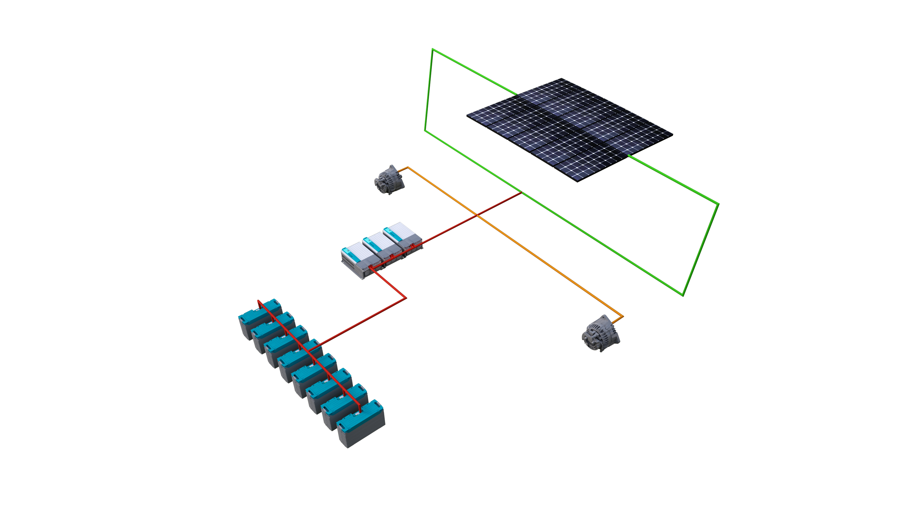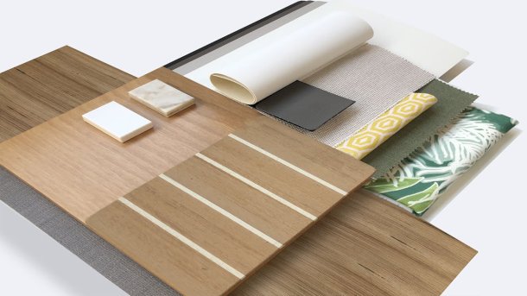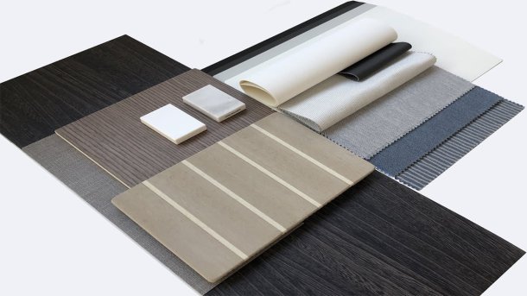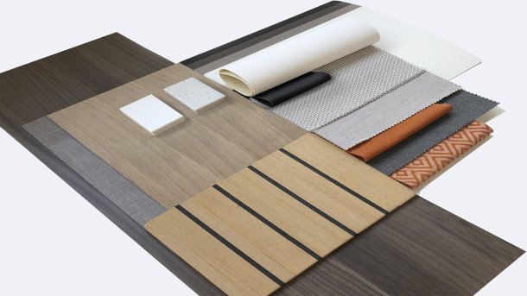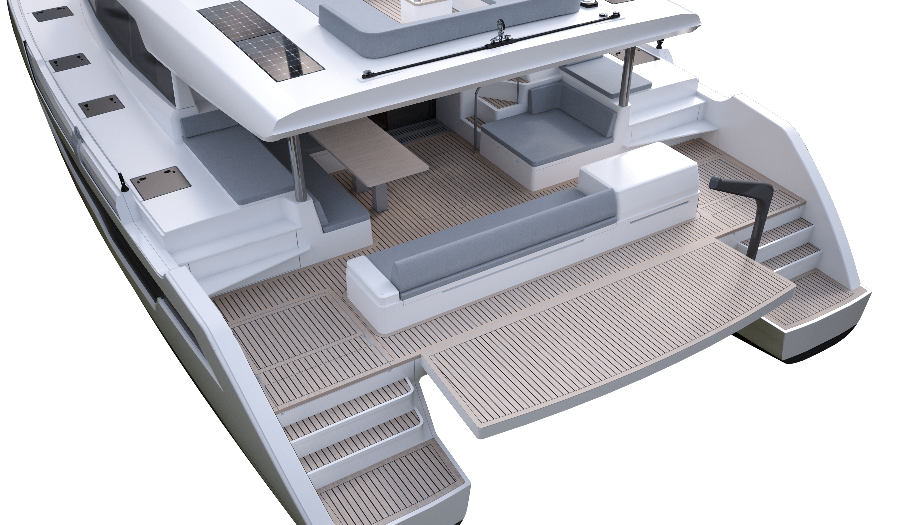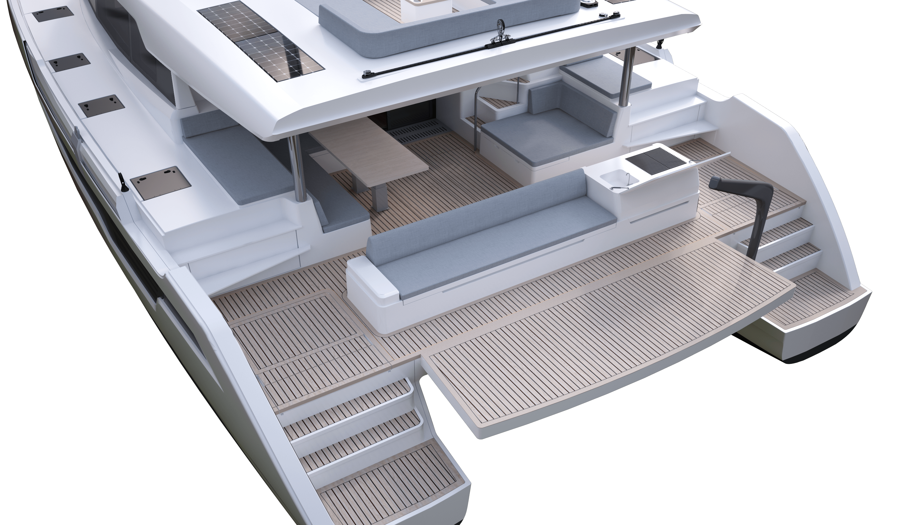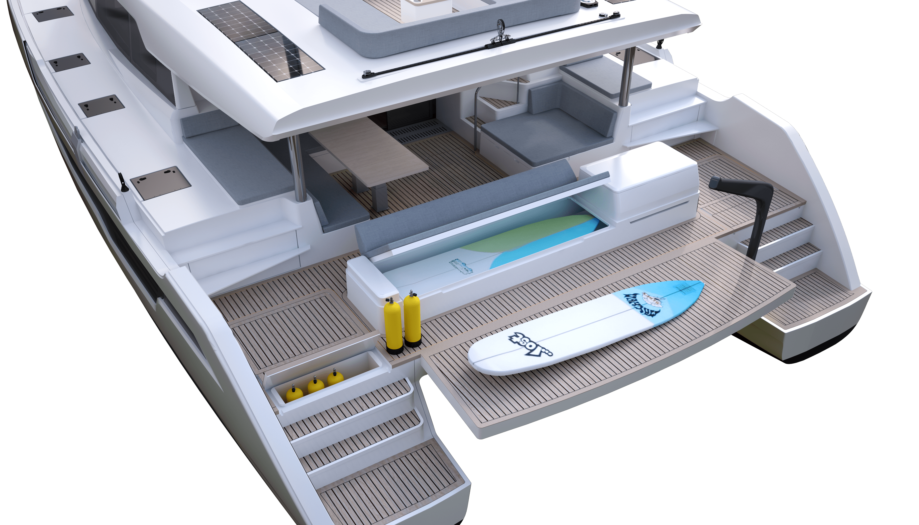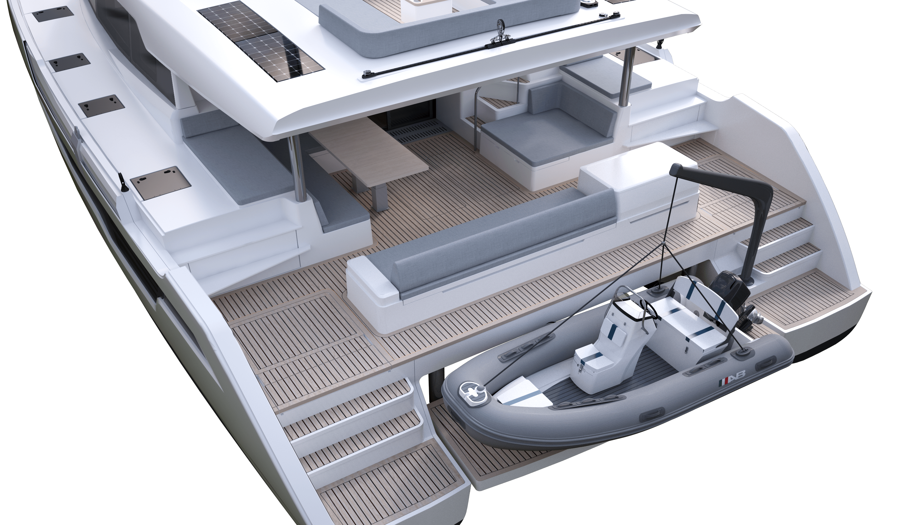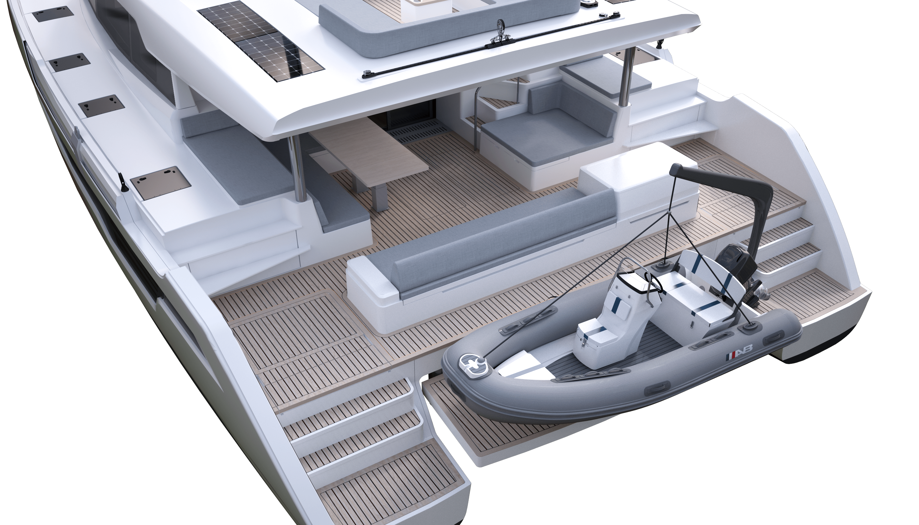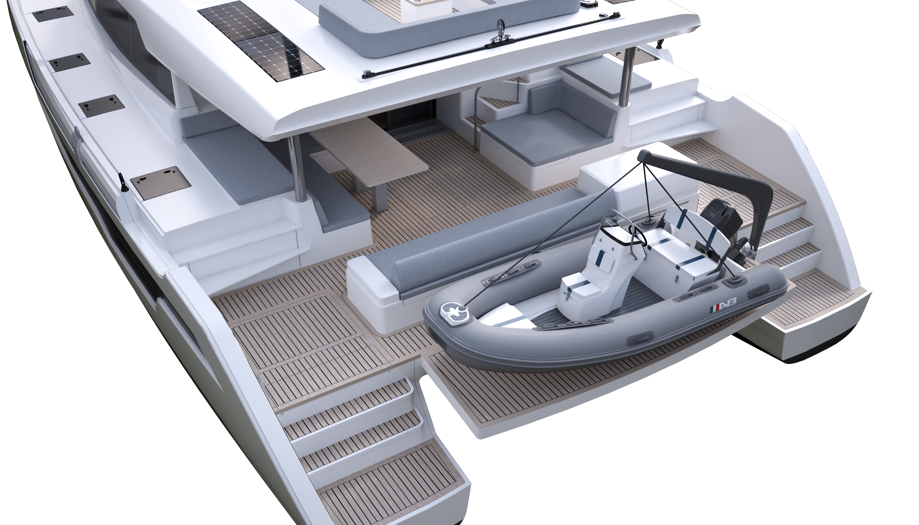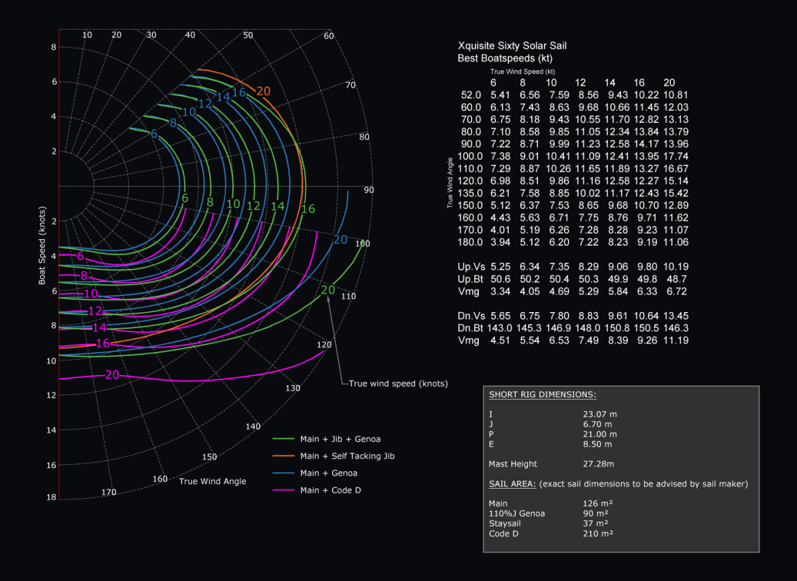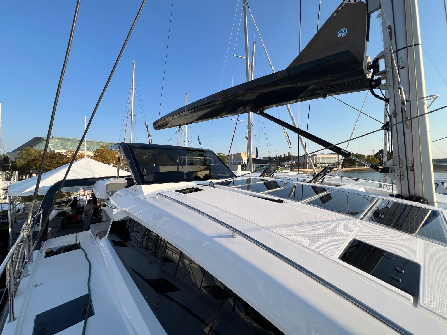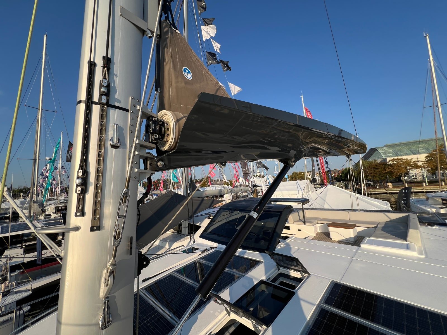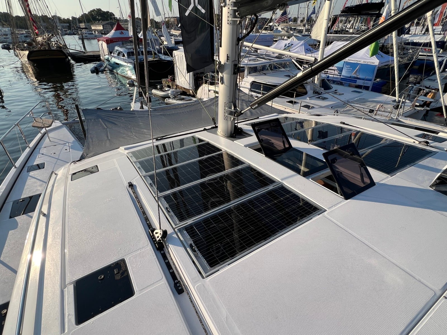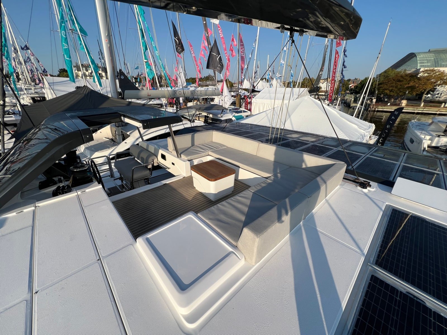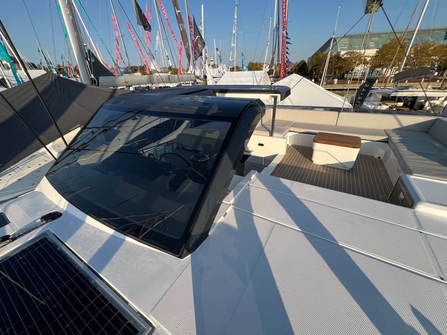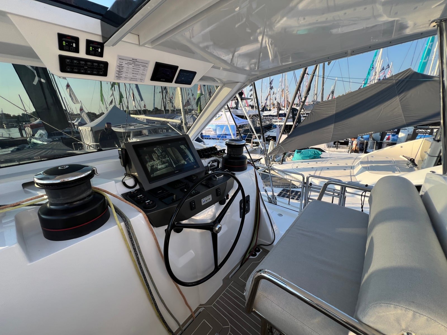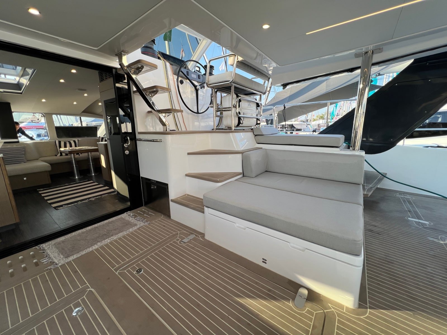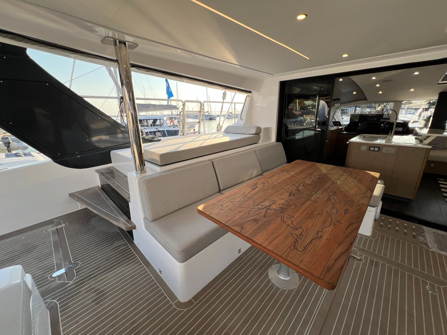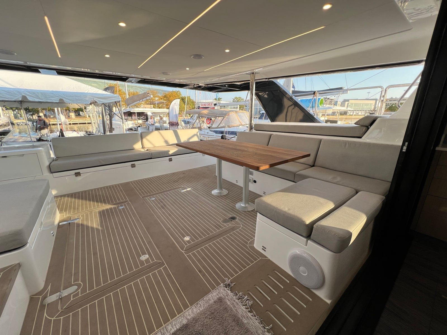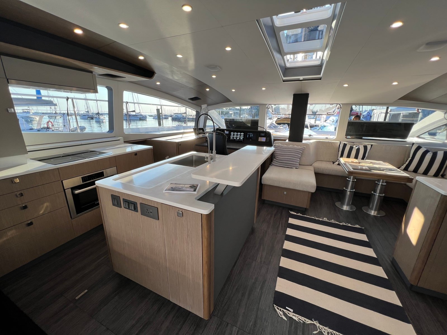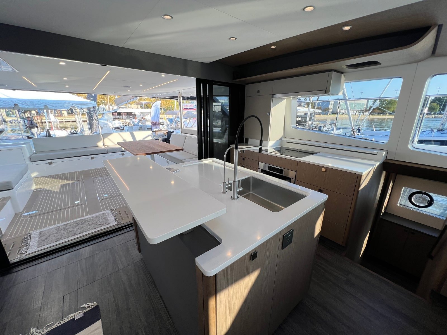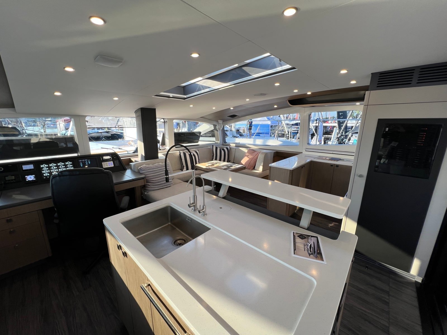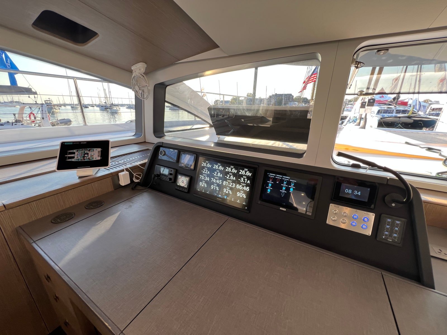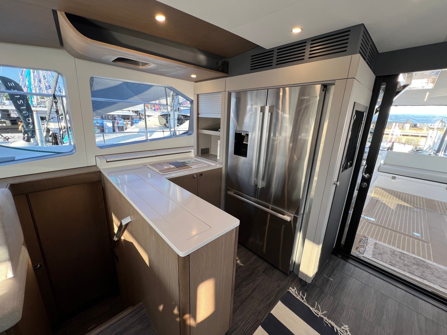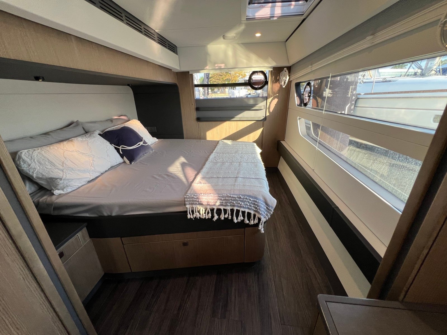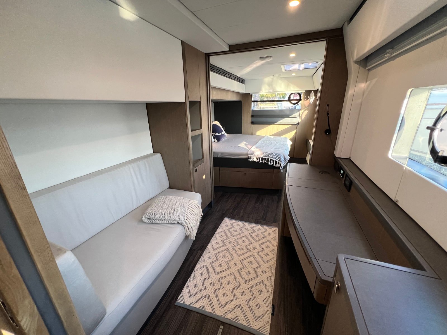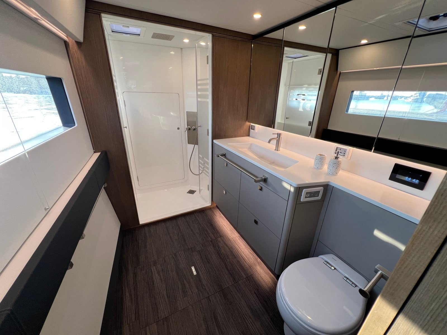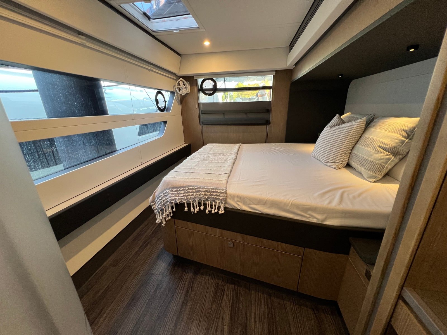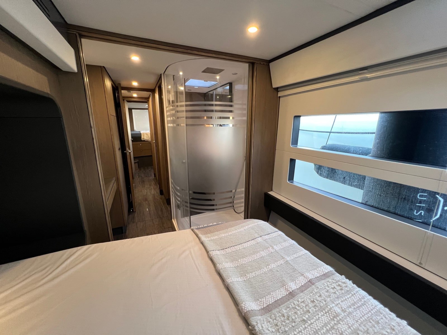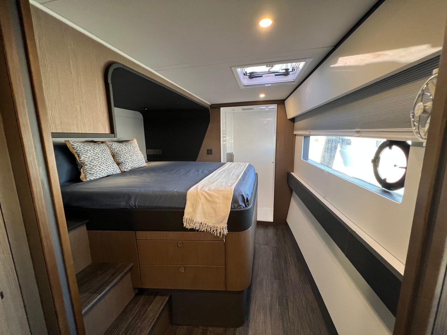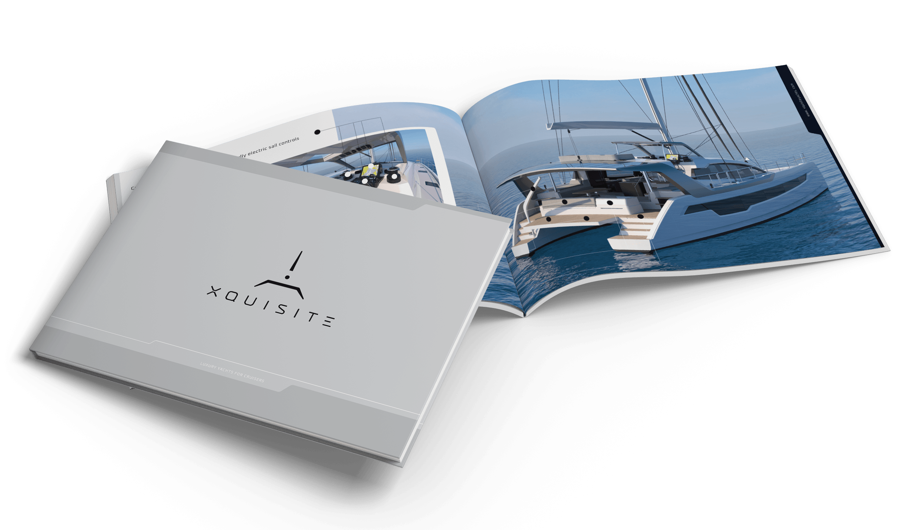
Award-Winning Catamarans





Breaking: Nominated for 2025 Boat of the Year and Top 10 Best Boats 2025 awards!

- 22” Garmin display
- Yanmar digital panels x2
- Yanmar electronic throttle control
- Garmin GRID remote for display
- Quick windlass chain counter
- Bow thruster control
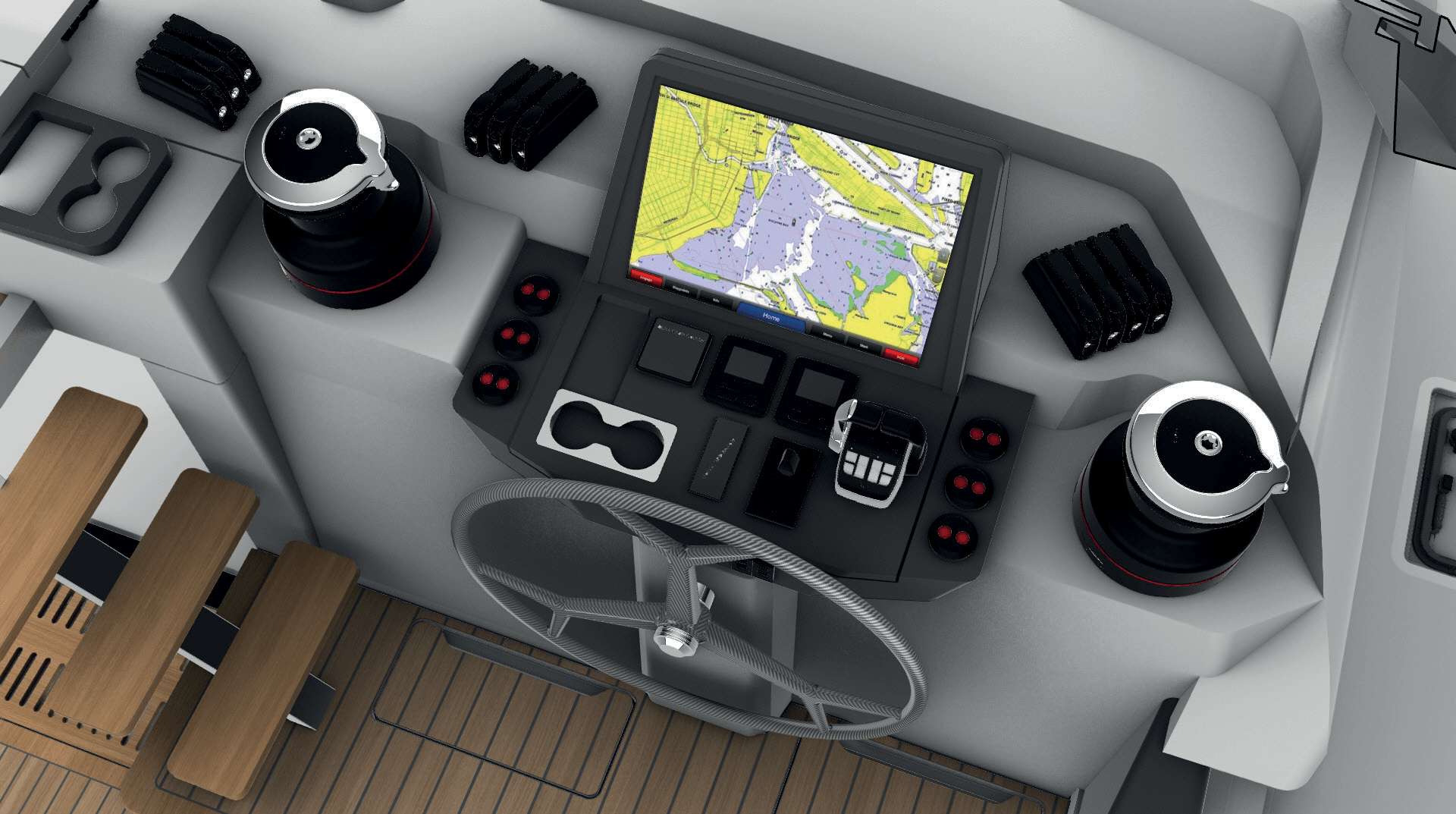
- Harken digital system switch for furlers x6
- Yanmar engine starters on vertical face
- 2x Drink cup holder
- Wireless phone charging
- USB and 12v socket
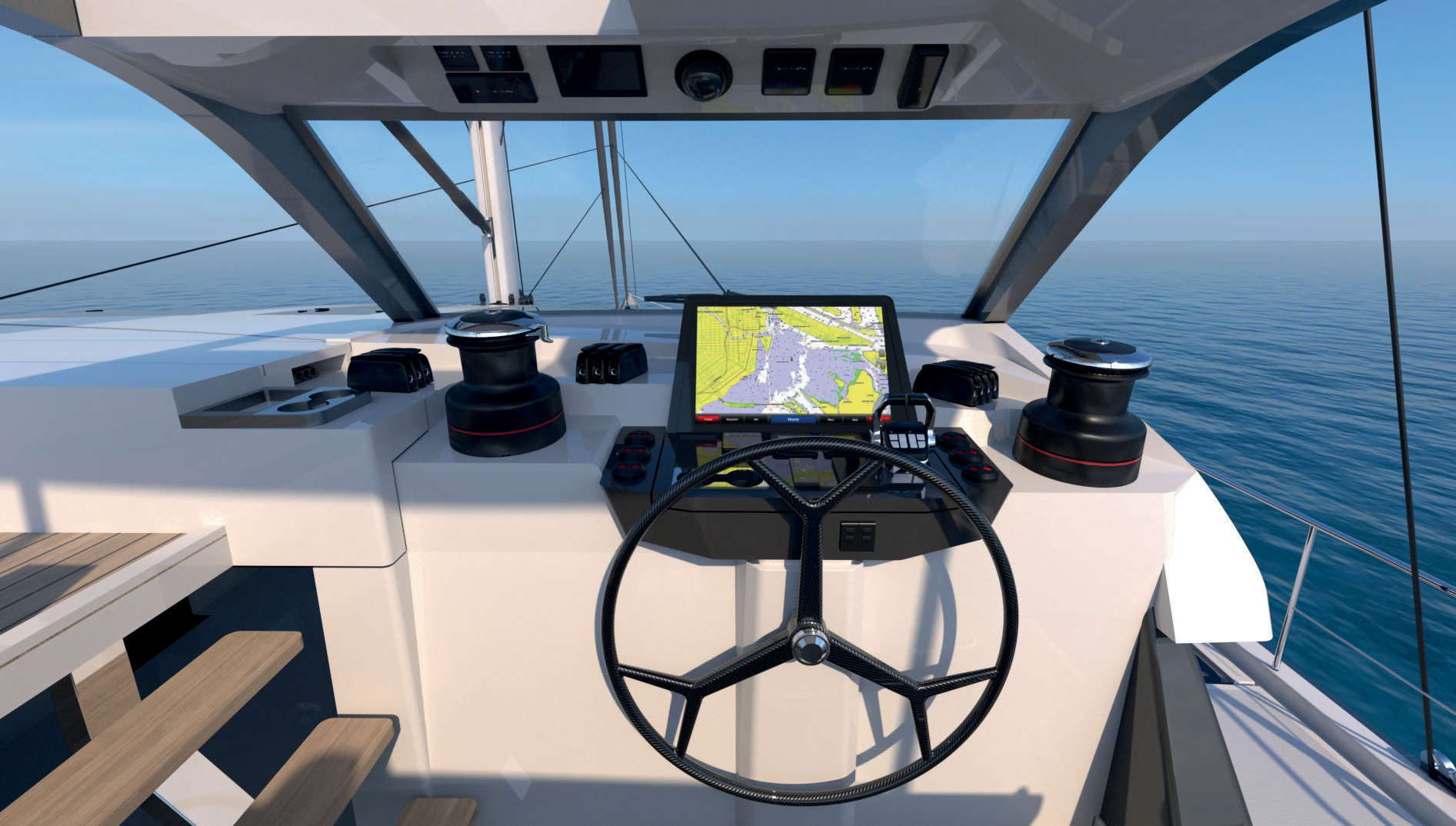
- Fireboy automatic fire extinguishers
- C-zone waterproof keypad
- C-zone Touch 7” display
- Compass
- Garmin GMI20 screen
- Gamin autopilot control
- Garmin VHF remote mic
- Overhead lights in hard top
Sail Controls
- Completely single-handed sailing
- All-electric sail controls
- Carbon fiber boom furling mainsail
- Electric traveler
Top Lounge
- Top lounge with shade
- Drawer style drink fridge
- LED lights on carbon fiber boom
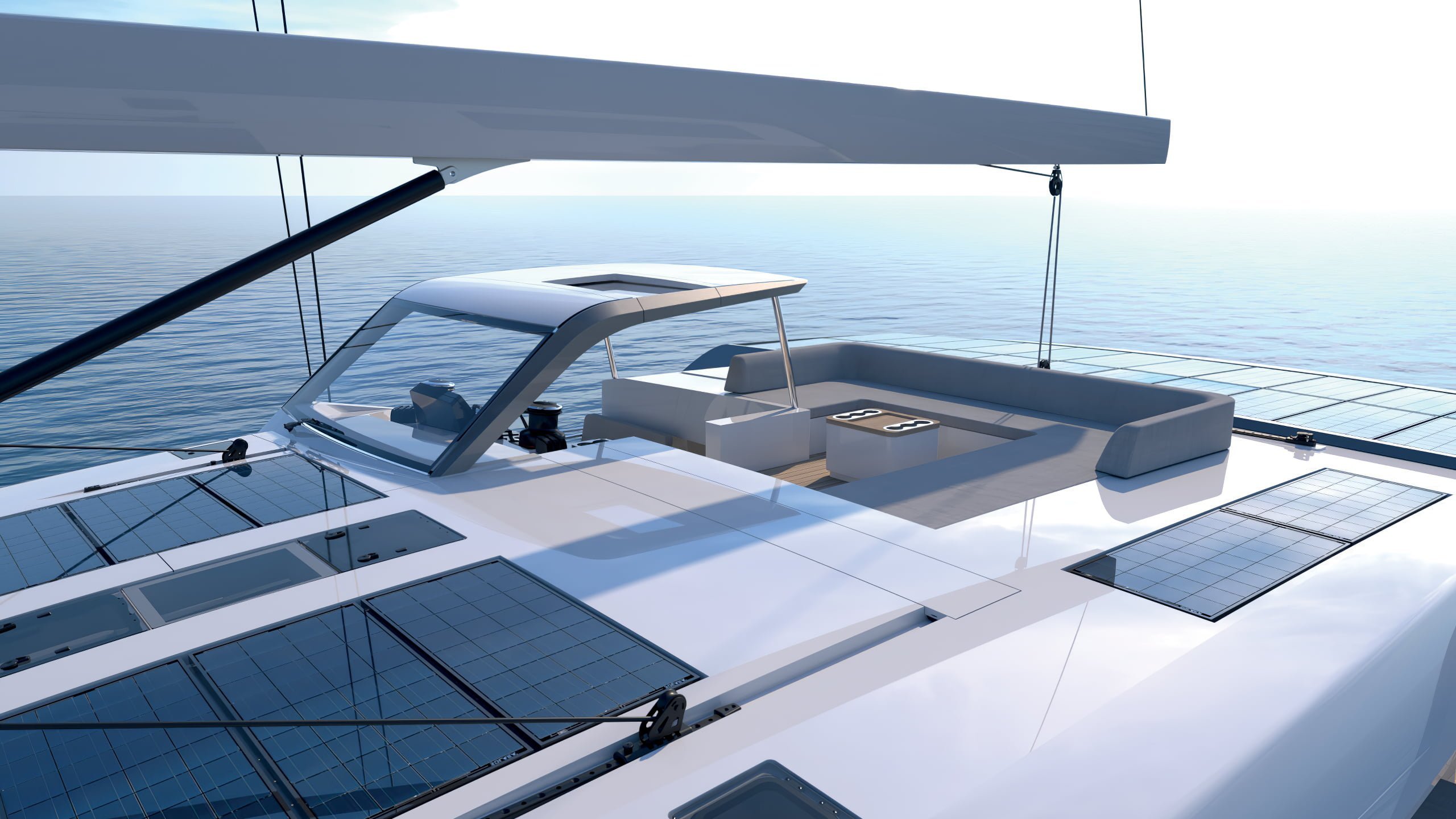
Sail Controls & Top Lounge


Forward Lounge
- Large electric opening front windshield
- Foredeck lounging space with shade
Forward Lounge – Sixty Solar Sail
Styling Options – Sixty Solar Sail
Specifications & Extras
- Main Dimensions
- Hull & Appendages
- Deck & Fittings
- Helm Station
- Rigging & Sails
- Interior Layout – Interior Finishes
- Salon Area in General
- Entertainment & Fridge Area
- Galley & Pantry
- Navigation Station
- STBD Hull Forward Guest Cabin with En-suite Bathroom
- STBD Hull Aft Guest Cabin with En-suite Bathroom
- Port Hull Owner’s Cabin with En-suite Bathroom
- Engines & Engine Rooms
- Plumbing
- Electrical and Electronics
- Safety and Additional Loose Equipment
Main Dimensions
Length overall 18.800 m – 61.7’ Length hull 18.000 m – 59’ Length waterline 17.82 m – 58.4’ Beam 8.915 m–29.2’ Draft 1.650 m–5.4’ Bridge Deck Clearance Light Craft 1.050 m – 3.5’ Mast height above waterline 27.28m – 89.5’ Mainsail Square Top NPL Tour UltraXC 135 m² / 1453 sqf Sail Area-Genoa NPL Tour UltraXC NorLam NLUC445 90 m² / 968 sqf Sail Area-Jib NPL Tour UltraXC NorLam 38 m² / 409 sqf Sail Area-Code 65 NPL Code Xi Xi18 CD AU 198 m² / 2131 sqf Sail Area-Easy Furling Gennaker NorLon NY250 266 m² / 2863 sqf Diesel Engines 2 x 110 HP (80,9 kW) Electric Engines 2 x 15kW Fresh water (4 x 215Ltr tanks) 860 litres – 227.18 gal Black Water (2 x 215Ltr tanks) 430 litres – 113.59 gal Diesel 1.440 litres – 380.4 gal CE Certification Category A Displacement Lightship 27.5t – 55.000 lbs (approx) Length overall 18.800 m – 61.7’ Length hull 18.000 m – 59’ Length waterline 17.82 m – 58.4’ Beam 8.915 m–29.2’ Draft 1.650 m–5.4’ Bridge Deck Clearance Light Craft 1.050 m – 3.5’ Mast height above waterline 27.28m – 89.5’ Mainsail Square Top NPL Tour UltraXC 135 m² / 1453 sqf Sail Area-Genoa NPL Tour UltraXC NorLam NLUC445 90 m² / 968 sqf Sail Area-Jib NPL Tour UltraXC NorLam 38 m² / 409 sqf Sail Area-Code 65 NPL Code Xi Xi18 CD AU 198 m² / 2131 sqf Sail Area-Easy Furling Gennaker NorLon NY250 266 m² / 2863 sqf Diesel Engines 2 x 110 HP (80,9 kW) Electric Engines 2 x 15kW Fresh water (4 x 215Ltr tanks) 860 litres – 227.18 gal Black Water (2 x 215Ltr tanks) 430 litres – 113.59 gal Diesel 1.440 litres – 380.4 gal CE Certification Category A Displacement Lightship 27.5t – 55.000 lbs (approx) Hull & Appendages
The hull is of sandwich composite construction using E-Glass, Divinicell composite PVC foam and Epoxy Vinyl Ester resin. This gives a stiff laminate with excellent strength and lightweight properties. The engine beds are of GRP and bonded with Crestomer and hand laminated to the hull. Sea-cocks under water line are Marelon and located in accessible positions. Hose connections to inboard side of sea-cocks have two stainless steel hose clamps. For osmosis protection an ISO / NPG Gelcoat is used Standard Gelcoat colour is white. Rudders are balanced spade rudders with Jefa transmission steering system. Dual autopilot (Complete backup system with one Autopilot controller) Structural bulkheads are 25mm, 80 density composite PVC foam with E-Glass skins reinforced with Carbon tape and hand laminated to hull and deck. Hull floor bearers are 25mm, 80 density composite PVC foam with E-Glass skins and hand laminated to hull. Hull floors are 20mm, 80 density composite PVC foam with E-Glass skins and hand laminated to hull and floor bearers. Keels are closed off at hull level to prevent flooding in case of damage to keels. For extra protection a coat of Underwater epoxy is applied before multiple layers of standard hi quality Antifouling is applied. On the transom is a fixed tender platform. Hull glass is straight panels with ceramic borders for UV protection on bonding areas and Lewmar port in glass (PING) -7 x 200∅ and 5 x 112∅ Engine room ventilation covers is of GRP and lacquered the same colour as the Targa Deck & Fittings
The deck is of sandwich composite construction using E-Glass, Divinicell composite PVC foam and Epoxy Vinyl Ester resin. This gives a stiff laminate with excellent strength and lightweight properties. High density material is used under all deck fittings with stainless steel backing plates. Deck surface has a moulded patterned non-slip finish on the foredeck, sides decks, coachroof and flydeck areas. The cockpit, aft deck and transom steps has no moulded non-slip finish. The cockpit, aft deck, transom steps and fly deck flooring is covered with Flexiteek decking (owner supplied Flexiteek). Standard Gelcoat colour is white. The deck is bonded to the hull with Crestomer and tabbed to internal bulkheads with E-Glass. Electric under deck vertical 24v electric Windlass Stainless steel anchor base plate with single nylon anchor roller inside anchor locker. 80 kg Ultra Anchor with Ultra UFS16-100 Swivel, 100m of 12mm galvanized chain, 100m 24mm warp and anchor bridle with 13mm shackles and anchor hook. Two forestay chain plates are bolted to E-Plate bulkheads in the longeron. Stainless steel shroud chain plates are bolted to the side hulls in reinforced areas. Two recessed water tank fillers fitted on the foredeck act as rain water collection points. Two water tank fillers are fitted on the foredeck for filling and also two breathers for venting the water tanks. One Diesel fuel filler is fitted on each transom for filling the fuel tanks for that particular side and also a single breather for venting each fuel tank. Two black water tank deck suction outlets, one on each side of the side deck. Black water tank breathers exit on bridge deck to avoid odors on deck level. 2 x 110v Electricity dock inlets on transom with shore power leads 2 x 220v Electricity dock inlet on transom with shore power leads 2 x Electrical stainless steel (50mm tube) gooseneck on port side of mast base. Fore deck hatches for storage with recessed and lockable stainless steel catches including stainless steel gas struts to hold hatch in the open position. Large access opening deck hatches on port and stbd foredeck peak gives access to white flow coated locker with ladder going down into locker. Cabin windows are straight glass panels with ceramic borders for UV protection on bonding areas. Forward central window in saloon is a electrically opening Lewmar hatch. All deck hatches are Lewmar flush deck hatches, 4 x size 60 hatches, 6 x size 44 hatches, 6 x size 10 hatches and 2 x size 70 custom hatches. Steaming lights are fitted on port and stbd pulpits, mast and aft targa Tow rail is incorporated into the deck as a raised gunnel section with a draining gutter running forward aft. Solid tubular stainless steel side railings with middle stainless steel wire includes pull-pits that have white moulded GRP seats. 8 x Pop-Up mooring cleats are bolted to the top of the gunnel for marina berthing. Self tacking Jib traveler track situated in front of mast step. Main track fitted on Targa with traveler cars, foot blocks and a Flatwinder Power Block for easy operation. Genoa tracks with Genoa cars fitted on each side of the coach roof with sheets led aft to winches at helm. Electric code furler, is fitted inside the dedicated aperture in the front of the longeron. All lines from mast and sailing gear led aft through a series of blocks and organizers two main electric winches 10 x Recessed 110W (Solara S Series Vision) walk on solar panels are fitted on the coach roof and is hinged to give access to lines for cleaning. (This feature is not for solar efficiency, no stays) Entrance sliding door from black painted aluminum and have clear glass and is lockable. Recessed sliding door grating in cockpit floor. Fire extinguisher in cockpit Wet and dry lockers in cockpit for storage and also a Paddleboard locker in aft bench. All lockers are self-draining and flow coated white Large opening deck hatches gives access to the engine rooms on each transome A dedicated dive bottle locker is situated aft of the stbd engine room hatch for dive bottle storage. Locker can take up to 6 dive bottles. Large teak cockpit table on fixed aluminum legs. Two large diameter stainless steel support poles are fitted in the cockpit to give extra support to the flydeck in maintrack area. Wet bar / BBQ unit in Paddleboard aft seat on stbd side incorporating a sink with mixer tap and 2 x electric Keyon electric BBQ’s (48V) Wet bar / BBQ unit opens up to give access to the dive compressor compartment below. The fly deck have incorporated seating to create a lounging are with a small GRP drinks table. Fit drinks fridge in cockpit at companionway door. 2 x Recessed 110W (Solara S Series Vision) walk on solar panels are fitted on the port side of the flydeck Flydeck seating is provided with upholstered cushions. The flydeck lounging area have a incorporated drawer style drinks fridge. Overhead recessed LED cockpit lights Blue and red exterior courtesy floor lighting in cockpit, transom steps and fly deck Two part anodized aluminium structural cross beam with A-frame through bolted on bow and longeron. Bow hull brackets have facility for anchor bridle. Two large polyester open net trampolines lashed to deck and X-Beams. Stainless steel “drawer type” swimming ladder with handrails on Port side transom. (Swissway). Stainless steel handrail on outboard side of each transom step area. Handrails on port and stbd side of coach roof for extra security when moving around side deck walkway. Handrails fitted in front top part of targa for extra security when moving up and down deck levels. Emergency tiller point fitted on aft step of each transom Transom gates and aft guardrails as per CE regulations Bonded integral Targa finished in dark metallic grey lacquer with 26 recessed x 110W (Solara S Series Vision) walk on solar panels. Build into the targa on port side is a overhead shower with hot and cold water Pull out shower with cold and hot water fitted at top of port transom steps Bimini sides and back with mesh windows that can also be closed for privacy, fitted in a recess in overhead moulding for flush look 1 x 12 volt/USB outlet at cockpit table 1 x 110 volt splash proof outlet at cockpit table Cockpit cushions for seating and lounging areas in cockpit. Custom Carbon fiber Davit with electric winch fitted on port transom Two fishing rod holders installed (one on each side) of the Targa Small adjustable LED spotlights fitted on both aft sides of targa to supply light on aft steps area Foredeck awning system, poles and bases included. Foredeck recliner style lounging pads Helm Station
All lines led back to helm for easy single handed sailing Winches are Harken 2 speed electric self tailing, size 80 with 4 x foot switches for handsfree operation of duel speeds on both winches. 10 x High load and 4 x low load rope clutches at helm station for clutching sheets, halyards and ropes Separate moulded instrument module with angled surfaces for chartplotter. The helm is covered with a GRP hardtop with glass windscreen and sliding hatch to give access to the fly deck and visibility to the mainsail. The instrument module have space for the following equipment: - 24” B&G MFD
- Yanmar digital panels X2
- Yanmar electronic throttle control
- B&G ZC2 controller for MFD
- B&G TRITON2 Digital display
- B&G H5000 Pilot Controller
- Quick windlass chain counter
- Bow thruster control (optional extra)
- Harken digital system switch for furlers X 6
- Yanmar engine starter and emergency controls
- Custom switch panel with battery parallel and safe winch switches
The hardtop has a overhead instrument panel that have space for the following equipment: - Fireboy automatic fire extinguisher panels for engine rooms X2
- C-zone waterproof keypad with 12 switches
- C-zone Touch 7” display
- Compass
- VHF remote mic
- Overhead light incorporated into hard top
2x Drink cup holder Wireless phone charging Two self draining rope storage lockers with lids below steering wheel. 900mm, Black composite three spoke race look helm wheel Stainless steel staircase with GRP/wood steps gives access to the flydeck area. Large double seat helm chair with full length padded backrest and foot rest. The helm chair also doubles as storage for the life raft. Rigging & Sails
Spars by Sparcraft S.A. Spars built of extruded aluminium and anodized silver-grey. Single spreader, double diamond fractional rig with internal wiring shielded in PVC tube secured to mast. Park Avenue Style Boom with lights, shade and boat name. The Boom is supported by a boom-vang and is 1850mm above the fly deck seating area. IP camera on boom to see mainsail when furling. Standing and Running rigging included. Shrouds have chafe guards Flag halyards from bottom spreader Electric Furling system for headsails The following lights are fitted for navigation, Steaming, Tri Colour and Anchor light. Hi powered LED spotlights are fitted below the spreaders to provide light on the sails and deck. VHF aerial on top of mast. Windex on top of mast B&G Halo 20 Dome Radar are fitted on the stbd spreader with a protection rail Loud Hailer fitted at bottom of Radar bracket Sails by North Sails – Full batten mainsail with two reefs totaling 126m² 1 x Mainsail halyard – 12mm Spectra 1 x Genoa furler halyard – 8mm Spectra with Bow Shackle and sliding adjuster on mast 1 x Jib furler halyard – 8mm Spectra with Bow Shackle and sliding adjuster on mast 1 x Spinnaker / Code D halyard -12mm Spectra 1 x Self tacking Jib sheet – 12mm Spectra 1 x Main boom topping lift – 12mm Braid 1 x Mainsheet sheet -12mm Spectra, and complete main-sheeting system with blocks led aft to winch at helm 1 x Fixed outhaul – 12mm Spectra 1 x Mainsail traveler car control line through Flatwinder power block – 10mm Super Braid 2 x Genoa sheets – 12mm Super Braid Electric Furling 37m² Self taking Jib with UV including deck hardware. Electric Furling 90m² Genoa with UV including deck hardware Code D Sail of 210m² on longeron with electric code furler for downwind sailing. Both sheets led aft to main winches. IP camera fitted on masthead Interior Layout – Interior Finishes
All joinery work and finishing in the living areas is done in accordance with the best yacht practice, using first-grade marine materials. All cupboard locker doors and drawers fitted with stylish pelican hook type catches in satin chrome finish. All cupboard locker doors and drawers fitted with soft close hinges and drawer slides. All Veneer and solid wood are varnished for a professional and durable finish. Interior of all cupboards where possible have lined or painted surfaces. Ceilings and topside linings in soft touch leather furnishings. Laminated hi wear flooring throughout. Cabin mattresses is 120mm – multilayer foam with several densities covered with fabric. Mattress protectors supplied with 3 cabin bunk mattresses. Basin units, basins and galley tops made from Solid Surfacing. Salon Area in General
Large saloon area with 360 degree panoramic view Average area headroom is an average of 2.08m Central forward facing window is a electrically operating hatch that can be opened for ventilation in saloon area U-shaped settee with cloth upholstery The inboard Ottoman style seat cushion lifts up to give access to a shallow tool storage space. It also have a big drawer opening aft for tools and spares storage. Convertible table on electric pedestals acts as coffee, dining table and can also be turned into a bed. The mast support beam is covered in leather for a soft and luxurious look. 6 x Opening deck hatches for ventilation Combination shade-mosquito screens for opening deck hatches and central skydome Pleated blinds for saloon cabin windows The saloon ceilings are covered in hi quality vinyl with recessed LED downlights. LED mood lighting in the ceiling as well as at floor level below certain furniture. Light switches to operate and dim light output Locking Sliding aluminium door with open/closed positions Laminated flooring throughout. Various electrical outlets throughout the saloon area. USB charging ports incorporated with electrical outlets in strategic areas. 1 x Cabin fan 2 x 18 000 BTU (48V) Inverter BLDC self-contained air con units with outlets above the fridge and at the nav station. Entertainment & Fridge Area
Typical area headroom is an average of 2,15m Large U-shaped cupboard unit with 50″ TV on electrical lift that can rotate for better viewing angle. The U-shaped cupboard unit also have storage and a drinks cabinet. The U-shaped cupboard has a Solid Surfacing work top with some extra storage compartments on the outboard side below the cabin window. Above the cabin window at ceiling height is even more storage. Build in, home style, side by side fridge/freezer with build in ice maker and water dispenser. On the outboard side of the fridge is a appliance storage compartment with a sliding shutter door. On the inboard side of the fridge is a dedicated AC wiring compartment with the switch panels behind a acrylic door on the side of the unit. At the top of the fridge unit is the air con vent outlet grills Galley & Pantry
Typical area headroom is an average of 2,15m Galley in main saloon to Port with direct access to cockpit Island counter top in solid surfacing with single under counter sink with chromed professional mixer tap and drinking water tap. Integrated dish draining area with Solid Surfacing Sink Flip Top to create extra counter space. Integrated rubbish bin lid in the counter top gives direct access to a bin stored inside the island unit. A additional bin sits in the same compartment on the forward side. Large cupboard doors on both inboard and outboard side of the island unit gives space for storage and also house the dishwasher. Raised mini bar counter in Solid Surfacing on inboard side of island unit. Two bar stools supplied for seating next to island unit On the outboard side is the oven unit with one set of smaller drawers and one set of larger drawers for pots and pans. 2 x Double domino style induction hobs with silicone pad pot holders are fitted on the solid surfacing top of the oven unit. Behind the hobs is some extra storage compartments on the outboard side below the cabin window. Speed oven with grill (convection microwave) is fitted directly below the induction hobs. Fitted above the hob units is a Extraction Hood that vents to the outside. Aft at counter level next to the hobs and extraction hood is more storage cupboards with even more high level storage at ceiling height. Fire extinguisher and Fire blanket is fitted in the cupboard below the sink in of the island unit. Navigation Station
Typical area headroom is an average of 2,035m Very good 360 degree visibility due to large cabin windows Forward facing nav desk with large countertop with two under desk organizers accessible by two separate lifting lids. Fitted on the outboard side of the top is two incorporated wireless phone chargers and a cable pass. Inside the under desk organizers the following equipment as listed below are fitted. - 2 x Electrical outlets
- Schenker water maker control panel
- Le Grand USB (x3) outlets
Mounted in a practical and neat arrangement into a stylish and modern dashboard are the below mentioned equipment. - Chart light
- B&G VHF radio with AIS 800 transceiver
- Saloon air conditioner control panels
- B&G TRITON2 Digital display
- Fusion Apollo 770 multizone music system with 2 speakers in saloon, 4 speakers in cockpit with subwoofer, 2 speakers on fly deck and 2 speakers for foredeck
- C-Zone Touch 10
- B&G 16″ MDF
Under the nav desk there is a set of drawers and also vented doors giving access to the technical area where various equipment are fitted. On the outboard side of the nav desk is a raised unit with a counter top and it also houses the air con unit and have a storage cupboard next to the staircase leading to the hull. 1 x Electrical outlet is fitted on the side of the raised unit. Fire extinguisher fitted in cupboard next to the staircase. Office chair at navigation station iPad with LaunchPort docking station and sleeve 1 x Cabin fan STBD Hull Forward Guest Cabin with En-suite Bathroom
Typical area headroom is an average of 2.025m Access to the cabin is from the saloon by a companionway. Privacy is provided by a lockable cabin door leading into the cabin. Large 2m x 1.6m bed, soft furnished headboard with reading lights and 110V plugs with USB on both sides of the bed. Island style bed with steps up each side giving separate access. Recessed storage compartment on aft side of bed for storage of small items. Large long term storage under the bed top with drawers on each side of the bed. Dressing table with storage cupboard underneath. Hanging wardrobe on inboard side. Overhead opening deck hatch for ventilation. Combination shade-mosquito screens for opening deck hatches – Goiot Several large hull windows with in glass opening portholes. Overhead recessed ceiling lights, all LED Switch for cabin lights. Fire extinguisher Laminated flooring throughout. 1 x Cabin fan Pleated blinds for hull cabin windows 1 x 10000 BTU (48V) Inverter BLDC self-contained air con unit with one outlet for cabin. Control panel is fitted at bunk for easy access. Forward of the cabin access to the shower is through a clear acrylic shower door. The shower is equipped with the following: - Rain shower head as well as hand shower with hot and cold mixer tap.
- In shower seat.
- Overhead opening deck hatch.
- Hull window with opening in glass porthole.
- Overhead LED ceiling light.
Towards the aft access to a shared toilet area, also doubling as the dayhead, is through a lockable cabin door with the following equipment: - Basin in solid surfacing with hot and cold mixer tap.
- Storage cupboard below basin with small dustbin in swing down door.
- Vanity mirror unit above hull window.
- Overhead opening deck hatch with combination shade-mosquito screens.
- Hull window with opening in glass porthole.
- Pull down blind for privacy.
- Electric toilet with fresh water flush and Bidet function.
- Toilet roll holder on aft bulkhead.
- 1 x Towel rail on aft bulkhead
- 1 x Electrical outlet.
- Overhead LED ceiling light.
- Cabin door leading to the lobby for dayhead purposes.
In the lobby is a dedicated cupboard for a washer/dryer that also have storage space below the unit for detergents. STBD Hull Aft Guest Cabin with En-suite Bathroom
Typical area headroom is an average of 2m Access to the cabin is from the saloon by a companionway. Privacy is provided by a lockable cabin door leading into the cabin. Large 2m x 1.8m bed,, soft furnished headboard with reading lights and 110V plugs on both sides of the bed. Island style bed with steps up each side giving separate access. Small drawers on each side of the bed headboard front for storing small items. Large long term storage under the bed top with drawers on each side of the bed. Storage for books and other small items under cabin aft window. Dressing table with under desk organizer with mirror on underside of desk top lid and Ottoman style seating. The dressing table also have a electrical outlet with USB and reading light. Hanging wardrobe on inboard side with more storage on the forward side of the wardrobe. Overhead opening deck hatch for ventilation Combination shade-mosquito screens for opening deck hatches Several large hull windows with in glass opening portholes. Overhead recessed ceiling lights, all LED Switch for cabin lights. Fire extinguisher Laminated flooring throughout. 1 x Cabin fan Pleated blinds for hull cabin windows 1 x 10 000 BTU (48V) Inverter BLDC self-contained air con unit (per cabin) with one upper level outlet for each cabin. Control panel is fitted at bunk for easy access. The full end-suite bathroom for this cabin is to the forward outboard side of the cabin with a clear acrylic shower area visible from the cabin side for an open feel. The end-suite bathroom is equipped with the following equipment: - Acrylic partition with shower door between toilet and shower area.
- Rain shower head as well as hand shower with hot and cold mixer tap.
- Moulded shampoo/soap holder
- Overhead LED ceiling light.
- Basin in solid surfacing with hot and cold mixer tap.
- Storage cupboard below basin with small dustbin in swing down door.
- Vanity mirror unit above hull window.
- Overhead opening deck hatch with combination shade-mosquito screens.
- Hull window with opening in glass porthole.
- Pull down blind for privacy.
- Electric toilet with fresh water flush and Bidet function.
- Toilet roll holder on bulkhead.
- 1 x Towel rail on bulkhead
- 1 x Electrical outlet.
- Overhead LED ceiling light.
- Lockable cabin door leading into bathroom
Port Hull Owner’s Cabin with En-suite Bathroom
Bed area in the aft part of the hull: - Typical area headroom is an average of 2m
- Large 2m x 1.8m bed, soft furnished headboard with reading lights and 110V plugs on both sides of the bed.
- Island style bed with steps up each side giving separate access.
- Small drawers on each side of the bed headboard front for storing small items.
- Large long term storage under the bed top with drawers on each side of the bed.
- Storage for books and other small items under cabin aft window.
- Overhead is a opening deck hatch for ventilation
- Combination shade-mosquito screens for opening deck hatches
- Several large hull windows with in glass opening portholes.
- Pleated blinds for hull cabin windows
- A cabin fan mounted next to the aft window provides extra ventilation for the bed area.
- Overhead recessed ceiling lights, all LED
- Light switch for cabin lights
- 1 x 18 000 BTU (48V) Inverter BLDC self-contained air con unit with two upper level outlets. Control panel is fitted at bunk for easy access during night
- Laminated flooring throughout.
Dressing table and wardrobe area: - Just forward of the bed area on the outboard side is a dressing table with under desk organizer with mirror on underside of desk top lid and a Ottoman style seat.
- Fitted on the dresser top is a wireless phone charger.
- The dresser unit have lower level storage cupboards and one small drawer on the aft side.
- On the aft side of the dresser is a narrow, full height bookshelf.
- The dressing table also have a electrical outlet with USB and reading light.
- On the inboard side across from the dresser is a wardrobe with two large drawers in the center of the unit.
- On the forward side of this cupboard is a “wet locker” with a drip tray for hanging wet gear.
- 1 x Fire extinguisher
- Overhead is a opening deck hatch for ventilation
- Combination shade-mosquito screens for opening deck hatches
- Large hull windows with in glass opening porthole.
- Pleated blind for hull cabin window.
- A cabin fan mounted next to the aft window provides extra ventilation.
- Overhead recessed ceiling lights, all LED
- Laminated flooring throughout.
Master cabin corridor walk in wardrobe area: - Access to the owners hull is from the saloon by a companionway and privacy is provided by a wooden sliding door
- On the outboard side is storage cupboards below the hull window.
- On the inboard side is a full size walk in wardrobe with two hanging rails and plenty shelving complete with a sliding door to close off the area.
- Overhead is a opening deck hatch for ventilation.
- Combination shade-mosquito screens for opening deck hatches
- Large hull windows with in glass opening porthole.
- Pleated blind for hull cabin window
- Overhead recessed ceiling lights, all LED
- Light switch for cabin lights
- Laminated flooring throughout.
- 1 x Fire extinguisher
Master bathroom toilet area: - Access to the master bathroom is through a lockable cabin door.
- Large solid surfacing counter top with integral basins with hot and cold mixer tap.
- Basin unit with large drawers including a small dustbin in one of the drawers.
- Towel rail fitted below basin top.
- 2 x Waterproof electrical outlets
- Toilet roll holder on aft bulkhead
- Electric toilet with fresh water flush and Bidet function.
- Large mirror unit above with storage for bathroom accessories including air con outlet at the top.
- Aft of the hull window is a full length storage cupboard.
- Below the hull window is two towel rails.
- Overhead is a opening deck hatch for ventilation.
- Combination shade-mosquito screens for opening deck hatches
- Large hull windows with in glass opening porthole.
- Pull down blind for privacy.
- Overhead recessed ceiling lights, all LED
- Light switch for cabin lights
- Laminated flooring throughout.
- 1 x 10 000 BTU(48V) Inverter BLDC self-contained air con unit with upper level outlet.
Master bathroom shower area: - A fully enclosed large shower moulding with Acrylic opening door.
- Rain shower head as well as hand shower with hot and cold mixer tap.
- In shower seat.
- Overhead opening deck hatch.
- Hull window with opening in glass porthole.
- Overhead LED ceiling light.
Engines & Engine Rooms
Access to the engine rooms is via 2 specially moulded large hatches in the aft cockpit floor. These hatches are lockable and feature gas struts Two x Yanmar Marine diesel engines Model 4JH110 (80HP at 3200RPM) with SD15 sail drive units, both freshwater cooled, Port side coupled via the heat exchanger to a 80L Calorifier for hot water. Fitted between the Yanmar diesel engine and SD15 sail drive is a 15kW electric drive/power generator. Each engine is mounted on a specially moulded bed. Each engine is fitted with an additional 110A High Output Alternator for charging the House Batteries trough a Charge Regulator Gori 3 blade propellers with Shark Rope cutters Complete passive ventilation system Wet exhaust system including water trap, gooseneck and anti-siphon. Four fuel tanks, 2 for each engine with shut off valves. Each fuel tank is fitted with a level sensor for monitoring fluid level. Fuel transfer pump to transfer fuel from one tank to another Fuel filter/water separator in each engine room Fuel tanks vented to deck via a breather with flame arrestor. Both engines start from a dedicated starter battery mounted in a each engine room, each with a isolator switch for safety. Overhead LED lights in each engine compartment. 1 x 120amp standard alternator fitted by engine manufacturer on each engine for charging dedicated engine start battery Engine room soundproofed. Fireboy automatic fire extinguishing system in each engine room wired to engine shut down relays and manual discharge cables 2 x Large capacity bilge pump with hi-water alarm in each engine room Jefa transmission rudder system in the aft of each engine room with dual auto pilot Two remote operated battery parallel switches for emergency start function between Port/Stbd engines. Emergency tiller arm supplied on dedicated brackets in stbd engine room. Fresh water filter for ice maker and galley drinking water tap fitted in port engine room Plumbing
All freshwater hoses of re-enforced PVC tubing with “speed fit” connections. All hot water piping enclosed in a neoprene covering to maintain temperature over long periods of time 860 L rigid polyethylene water tanks in front lockers for easy removal and cleaning. Each water tank set is fitted with a level sensor for monitoring fluid level. Tank vents terminate inside the water tank locker. One water heater of 80lt with 48V resistor element. Complete with strainers, check valves and accumulator tank for water released from the pressure valve. Two large capacity water pressure pumps mounted in front lockers near water tanks with a accumulator tank for each pump. Each fresh water pump draws water from the appropriate fresh water tank and service the entire boat. Fresh water shore connection fitted on port transom step area for connecting ships fresh water system to shore water hose. Hot and cold mixer taps for all basins, showers and kitchen sink. Fresh water filter for ice maker and galley drinking water tap fitted in port engine room. Drinking water tap in galley hooked to ice maker filter system. All grey water from showers and basins in the hulls are discharged overboard by a automatic drain pump in each hull. 100 Ltr/26.42 US gal/min manual bilge pump, one for each engine room. 2 x hi capacity electric bilge pumps with automatic sensors for main bilge areas in each hull. All bilge pump outlets are above water level with vented loop, non return valve and discharge overboard. Port hull is equipped 1 x electric fresh water flush toilet with soft close lid that is serviced by 1 x 215L black water tank fitted in the mid ship bilge area. Stbd hull is equipped 2 x electric fresh water flush toilets with soft close lids that is serviced by 1 x 215L black water tank fitted in the mid ship bilge area. Each black water tank is fitted with a level sensor for monitoring fluid levels. For discharge each black water tank has a diverter valve leading to a diaphragm pump that exits below waterline and a deck suction fitting. Washer dryer fitted dedicated cupboard in stbd lobby. 24″ Dish Washer, 16 place setting fitted in island unit of galley. Water maker – Schenker ZEN150 fully automatic with backwash fresh water flush – 150Ltr/hr (48V) Deck wash connections at chain locker and in cockpit supplied by fresh water pumps drawing water from rain water collection tanks. Overhead deck shower with hot and cold water on port transom. All below water line skin fittings are ball valve type Marelon skin fittings. All plumbing hose connections below waterline are fitted fit double hose clamps. Electrical and Electronics
On board DC electrics are 12/24V/48V with two wire-insulated return. Wires are sized to minimize voltage drop. All light current wiring is silicon tinned wiring which is flame proof and does not give off toxic vapors All heavy current conductors carrying an excess of 50 Amps are 50-95mm². For good heavy current termination, copper tinned bus bars are used. All light current conductors programmed and powered by C-Zone digital switching Batteries – the ship’s auxiliary load consists of 10 x 6KW (230Ah) Li-Ion batteries. (2 for 24V and 8 for 48V) A separate 12V Lead acid battery is supplied for each engine and generator as starter battery. DC switchboard for larger 12V loads on the side of the fridge unit at the companionway door. DC switchboard for larger 24V loads on the side of the fridge unit at the companionway door. DC switchboard for larger 48V loads on the side of the fridge unit at the companionway door. DC thermal breakers for large power consumers at DC switchboards and also at the navigation station. AC circuit – including shore power inlet sockets, shore power cord, electrical panel with necessary breakers and earth leakage. Euro American 2 pin and universal style AC outlets with USB facility fitted at various locations on the vessel 2 x large under water Zinc anodes fitted to hull. DC and AC are common grounded and includes Zinc savers for protection when plugged into shore power. Each engine is fitted with an additional 110A High Output Alternator for charging the House Batteries through a Charge Regulator 2 x Mastervolt Chargemaster 24/110 battery chargers connected to two 230V shore power inlets. 2 x Invertor Charger – 120V Mastervolt Combimaster 48/5000-70 (120V) supplies all the AC power and is hooked to two 120V shore power inlets. 12 x 110 Watt “walk on” Solar panels on saloon coach roof and flydeck with 2 x MPPT solar regulator 26 x 110 Watt “walk on” solar panels on targa extension with 3 x MPPT solar regulators Mastervolt C-Zone digital switching system for most light current DC loads. Mastervolt to Garmin integration for navigation, monitoring and circuit control. Four button remote for C-Zone system to operate Arrive, Leave, Anchor and Mood circuits. 4 x RGBW Underwater LED lights. Yacht Router communication system, linked with C-Zone and Garmin for remote access. Starlink communication system. Simrad OP Box with configurable graphical user interface + custom software. Safety and Additional Loose Equipment
8 fenders / 10 x 10m 18mm tie up ropes Category 1 offshore safety equipment including 8 man life raft – Viking Comprehensive spares kit (similar as X5 Plus 2022)
Main Dimensions
Main Dimensions
| Length overall | 18.800 m – 61.7’ |
| Length hull | 18.000 m – 59’ |
| Length waterline | 17.82 m – 58.4’ |
| Beam | 8.915 m–29.2’ |
| Draft | 1.650 m–5.4’ |
| Bridge Deck Clearance Light Craft | 1.050 m – 3.5’ |
| Mast height above waterline | 27.28m – 89.5’ |
| Mainsail Square Top NPL Tour UltraXC | 135 m² / 1453 sqf |
| Sail Area-Genoa NPL Tour UltraXC NorLam NLUC445 | 90 m² / 968 sqf |
| Sail Area-Jib NPL Tour UltraXC NorLam | 38 m² / 409 sqf |
| Sail Area-Code 65 NPL Code Xi Xi18 CD AU | 198 m² / 2131 sqf |
| Sail Area-Easy Furling Gennaker NorLon NY250 | 266 m² / 2863 sqf |
| Diesel Engines | 2 x 110 HP (80,9 kW) |
| Electric Engines | 2 x 15kW |
| Fresh water (4 x 215Ltr tanks) | 860 litres – 227.18 gal |
| Black Water (2 x 215Ltr tanks) | 430 litres – 113.59 gal |
| Diesel | 1.440 litres – 380.4 gal |
| CE Certification | Category A |
| Displacement Lightship | 27.5t – 55.000 lbs (approx) |
| Length overall | 18.800 m – 61.7’ |
| Length hull | 18.000 m – 59’ |
| Length waterline | 17.82 m – 58.4’ |
| Beam | 8.915 m–29.2’ |
| Draft | 1.650 m–5.4’ |
| Bridge Deck Clearance Light Craft | 1.050 m – 3.5’ |
| Mast height above waterline | 27.28m – 89.5’ |
| Mainsail Square Top NPL Tour UltraXC | 135 m² / 1453 sqf |
| Sail Area-Genoa NPL Tour UltraXC NorLam NLUC445 | 90 m² / 968 sqf |
| Sail Area-Jib NPL Tour UltraXC NorLam | 38 m² / 409 sqf |
| Sail Area-Code 65 NPL Code Xi Xi18 CD AU | 198 m² / 2131 sqf |
| Sail Area-Easy Furling Gennaker NorLon NY250 | 266 m² / 2863 sqf |
| Diesel Engines | 2 x 110 HP (80,9 kW) |
| Electric Engines | 2 x 15kW |
| Fresh water (4 x 215Ltr tanks) | 860 litres – 227.18 gal |
| Black Water (2 x 215Ltr tanks) | 430 litres – 113.59 gal |
| Diesel | 1.440 litres – 380.4 gal |
| CE Certification | Category A |
| Displacement Lightship | 27.5t – 55.000 lbs (approx) |
Hull & Appendages
Hull & Appendages
| The hull is of sandwich composite construction using E-Glass, Divinicell composite PVC foam and Epoxy Vinyl Ester resin. This gives a stiff laminate with excellent strength and lightweight properties. | |
| The engine beds are of GRP and bonded with Crestomer and hand laminated to the hull. | |
| Sea-cocks under water line are Marelon and located in accessible positions. | |
| Hose connections to inboard side of sea-cocks have two stainless steel hose clamps. | |
| For osmosis protection an ISO / NPG Gelcoat is used | |
| Standard Gelcoat colour is white. | |
| Rudders are balanced spade rudders with Jefa transmission steering system. | |
| Dual autopilot (Complete backup system with one Autopilot controller) | |
| Structural bulkheads are 25mm, 80 density composite PVC foam with E-Glass skins reinforced with Carbon tape and hand laminated to hull and deck. | |
| Hull floor bearers are 25mm, 80 density composite PVC foam with E-Glass skins and hand laminated to hull. | |
| Hull floors are 20mm, 80 density composite PVC foam with E-Glass skins and hand laminated to hull and floor bearers. | |
| Keels are closed off at hull level to prevent flooding in case of damage to keels. | |
| For extra protection a coat of Underwater epoxy is applied before multiple layers of standard hi quality Antifouling is applied. | |
| On the transom is a fixed tender platform. | |
| Hull glass is straight panels with ceramic borders for UV protection on bonding areas and Lewmar port in glass (PING) -7 x 200∅ and 5 x 112∅ | |
| Engine room ventilation covers is of GRP and lacquered the same colour as the Targa |
Deck & Fittings
Deck & Fittings
| The deck is of sandwich composite construction using E-Glass, Divinicell composite PVC foam and Epoxy Vinyl Ester resin. This gives a stiff laminate with excellent strength and lightweight properties. | |
| High density material is used under all deck fittings with stainless steel backing plates. | |
| Deck surface has a moulded patterned non-slip finish on the foredeck, sides decks, coachroof and flydeck areas. The cockpit, aft deck and transom steps has no moulded non-slip finish. | |
| The cockpit, aft deck, transom steps and fly deck flooring is covered with Flexiteek decking (owner supplied Flexiteek). | |
| Standard Gelcoat colour is white. | |
| The deck is bonded to the hull with Crestomer and tabbed to internal bulkheads with E-Glass. | |
| Electric under deck vertical 24v electric Windlass | |
| Stainless steel anchor base plate with single nylon anchor roller inside anchor locker. | |
| 80 kg Ultra Anchor with Ultra UFS16-100 Swivel, 100m of 12mm galvanized chain, 100m 24mm warp and anchor bridle with 13mm shackles and anchor hook. | |
| Two forestay chain plates are bolted to E-Plate bulkheads in the longeron. | |
| Stainless steel shroud chain plates are bolted to the side hulls in reinforced areas. | |
| Two recessed water tank fillers fitted on the foredeck act as rain water collection points. | |
| Two water tank fillers are fitted on the foredeck for filling and also two breathers for venting the water tanks. | |
| One Diesel fuel filler is fitted on each transom for filling the fuel tanks for that particular side and also a single breather for venting each fuel tank. | |
| Two black water tank deck suction outlets, one on each side of the side deck. | |
| Black water tank breathers exit on bridge deck to avoid odors on deck level. | |
| 2 x 110v Electricity dock inlets on transom with shore power leads | |
| 2 x 220v Electricity dock inlet on transom with shore power leads | |
| 2 x Electrical stainless steel (50mm tube) gooseneck on port side of mast base. | |
| Fore deck hatches for storage with recessed and lockable stainless steel catches including stainless steel gas struts to hold hatch in the open position. | |
| Large access opening deck hatches on port and stbd foredeck peak gives access to white flow coated locker with ladder going down into locker. | |
| Cabin windows are straight glass panels with ceramic borders for UV protection on bonding areas. | |
| Forward central window in saloon is a electrically opening Lewmar hatch. | |
| All deck hatches are Lewmar flush deck hatches, 4 x size 60 hatches, 6 x size 44 hatches, 6 x size 10 hatches and 2 x size 70 custom hatches. | |
| Steaming lights are fitted on port and stbd pulpits, mast and aft targa | |
| Tow rail is incorporated into the deck as a raised gunnel section with a draining gutter running forward aft. | |
| Solid tubular stainless steel side railings with middle stainless steel wire includes pull-pits that have white moulded GRP seats. | |
| 8 x Pop-Up mooring cleats are bolted to the top of the gunnel for marina berthing. | |
| Self tacking Jib traveler track situated in front of mast step. | |
| Main track fitted on Targa with traveler cars, foot blocks and a Flatwinder Power Block for easy operation. | |
| Genoa tracks with Genoa cars fitted on each side of the coach roof with sheets led aft to winches at helm. | |
| Electric code furler, is fitted inside the dedicated aperture in the front of the longeron. | |
| All lines from mast and sailing gear led aft through a series of blocks and organizers two main electric winches | |
| 10 x Recessed 110W (Solara S Series Vision) walk on solar panels are fitted on the coach roof and is hinged to give access to lines for cleaning. (This feature is not for solar efficiency, no stays) | |
| Entrance sliding door from black painted aluminum and have clear glass and is lockable. | |
| Recessed sliding door grating in cockpit floor. | |
| Fire extinguisher in cockpit | |
| Wet and dry lockers in cockpit for storage and also a Paddleboard locker in aft bench. | |
| All lockers are self-draining and flow coated white | |
| Large opening deck hatches gives access to the engine rooms on each transome | |
| A dedicated dive bottle locker is situated aft of the stbd engine room hatch for dive bottle storage. Locker can take up to 6 dive bottles. | |
| Large teak cockpit table on fixed aluminum legs. | |
| Two large diameter stainless steel support poles are fitted in the cockpit to give extra support to the flydeck in maintrack area. | |
| Wet bar / BBQ unit in Paddleboard aft seat on stbd side incorporating a sink with mixer tap and 2 x electric Keyon electric BBQ’s (48V) | |
| Wet bar / BBQ unit opens up to give access to the dive compressor compartment below. | |
| The fly deck have incorporated seating to create a lounging are with a small GRP drinks table. | |
| Fit drinks fridge in cockpit at companionway door. | |
| 2 x Recessed 110W (Solara S Series Vision) walk on solar panels are fitted on the port side of the flydeck | |
| Flydeck seating is provided with upholstered cushions. | |
| The flydeck lounging area have a incorporated drawer style drinks fridge. | |
| Overhead recessed LED cockpit lights | |
| Blue and red exterior courtesy floor lighting in cockpit, transom steps and fly deck | |
| Two part anodized aluminium structural cross beam with A-frame through bolted on bow and longeron. Bow hull brackets have facility for anchor bridle. | |
| Two large polyester open net trampolines lashed to deck and X-Beams. | |
| Stainless steel “drawer type” swimming ladder with handrails on Port side transom. (Swissway). | |
| Stainless steel handrail on outboard side of each transom step area. | |
| Handrails on port and stbd side of coach roof for extra security when moving around side deck walkway. | |
| Handrails fitted in front top part of targa for extra security when moving up and down deck levels. | |
| Emergency tiller point fitted on aft step of each transom | |
| Transom gates and aft guardrails as per CE regulations | |
| Bonded integral Targa finished in dark metallic grey lacquer with 26 recessed x 110W (Solara S Series Vision) walk on solar panels. | |
| Build into the targa on port side is a overhead shower with hot and cold water | |
| Pull out shower with cold and hot water fitted at top of port transom steps | |
| Bimini sides and back with mesh windows that can also be closed for privacy, fitted in a recess in overhead moulding for flush look | |
| 1 x 12 volt/USB outlet at cockpit table | |
| 1 x 110 volt splash proof outlet at cockpit table | |
| Cockpit cushions for seating and lounging areas in cockpit. | |
| Custom Carbon fiber Davit with electric winch fitted on port transom | |
| Two fishing rod holders installed (one on each side) of the Targa | |
| Small adjustable LED spotlights fitted on both aft sides of targa to supply light on aft steps area | |
| Foredeck awning system, poles and bases included. | |
| Foredeck recliner style lounging pads |
Helm Station
Helm Station
| All lines led back to helm for easy single handed sailing | |
| Winches are Harken 2 speed electric self tailing, size 80 with 4 x foot switches for handsfree operation of duel speeds on both winches. | |
| 10 x High load and 4 x low load rope clutches at helm station for clutching sheets, halyards and ropes | |
| Separate moulded instrument module with angled surfaces for chartplotter. | |
| The helm is covered with a GRP hardtop with glass windscreen and sliding hatch to give access to the fly deck and visibility to the mainsail. | |
The instrument module have space for the following equipment:
| |
The hardtop has a overhead instrument panel that have space for the following equipment:
| |
| 2x Drink cup holder | |
| Wireless phone charging | |
| Two self draining rope storage lockers with lids below steering wheel. | |
| 900mm, Black composite three spoke race look helm wheel | |
| Stainless steel staircase with GRP/wood steps gives access to the flydeck area. | |
| Large double seat helm chair with full length padded backrest and foot rest. The helm chair also doubles as storage for the life raft. |
Rigging & Sails
Rigging & Sails
| Spars by Sparcraft S.A. | |
| Spars built of extruded aluminium and anodized silver-grey. | |
| Single spreader, double diamond fractional rig with internal wiring shielded in PVC tube secured to mast. | |
| Park Avenue Style Boom with lights, shade and boat name. | |
| The Boom is supported by a boom-vang and is 1850mm above the fly deck seating area. | |
| IP camera on boom to see mainsail when furling. | |
| Standing and Running rigging included. | |
| Shrouds have chafe guards | |
| Flag halyards from bottom spreader | |
| Electric Furling system for headsails | |
| The following lights are fitted for navigation, Steaming, Tri Colour and Anchor light. | |
| Hi powered LED spotlights are fitted below the spreaders to provide light on the sails and deck. | |
| VHF aerial on top of mast. | |
| Windex on top of mast | |
| B&G Halo 20 Dome Radar are fitted on the stbd spreader with a protection rail | |
| Loud Hailer fitted at bottom of Radar bracket | |
| Sails by North Sails – Full batten mainsail with two reefs totaling 126m² | |
| 1 x Mainsail halyard – 12mm Spectra | |
| 1 x Genoa furler halyard – 8mm Spectra with Bow Shackle and sliding adjuster on mast | |
| 1 x Jib furler halyard – 8mm Spectra with Bow Shackle and sliding adjuster on mast | |
| 1 x Spinnaker / Code D halyard -12mm Spectra | |
| 1 x Self tacking Jib sheet – 12mm Spectra | |
| 1 x Main boom topping lift – 12mm Braid | |
| 1 x Mainsheet sheet -12mm Spectra, and complete main-sheeting system with blocks led aft to winch at helm | |
| 1 x Fixed outhaul – 12mm Spectra | |
| 1 x Mainsail traveler car control line through Flatwinder power block – 10mm Super Braid | |
| 2 x Genoa sheets – 12mm Super Braid | |
| Electric Furling 37m² Self taking Jib with UV including deck hardware. | |
| Electric Furling 90m² Genoa with UV including deck hardware | |
| Code D Sail of 210m² on longeron with electric code furler for downwind sailing. Both sheets led aft to main winches. | |
| IP camera fitted on masthead |
Interior Layout – Interior Finishes
Interior Layout – Interior Finishes
| All joinery work and finishing in the living areas is done in accordance with the best yacht practice, using first-grade marine materials. | |
| All cupboard locker doors and drawers fitted with stylish pelican hook type catches in satin chrome finish. | |
| All cupboard locker doors and drawers fitted with soft close hinges and drawer slides. | |
| All Veneer and solid wood are varnished for a professional and durable finish. | |
| Interior of all cupboards where possible have lined or painted surfaces. | |
| Ceilings and topside linings in soft touch leather furnishings. | |
| Laminated hi wear flooring throughout. | |
| Cabin mattresses is 120mm – multilayer foam with several densities covered with fabric. | |
| Mattress protectors supplied with 3 cabin bunk mattresses. | |
| Basin units, basins and galley tops made from Solid Surfacing. |
Salon Area in General
Salon Area in General
| Large saloon area with 360 degree panoramic view | |
| Average area headroom is an average of 2.08m | |
| Central forward facing window is a electrically operating hatch that can be opened for ventilation in saloon area | |
| U-shaped settee with cloth upholstery | |
| The inboard Ottoman style seat cushion lifts up to give access to a shallow tool storage space. It also have a big drawer opening aft for tools and spares storage. | |
| Convertible table on electric pedestals acts as coffee, dining table and can also be turned into a bed. | |
| The mast support beam is covered in leather for a soft and luxurious look. | |
| 6 x Opening deck hatches for ventilation | |
| Combination shade-mosquito screens for opening deck hatches and central skydome | |
| Pleated blinds for saloon cabin windows | |
| The saloon ceilings are covered in hi quality vinyl with recessed LED downlights. | |
| LED mood lighting in the ceiling as well as at floor level below certain furniture. | |
| Light switches to operate and dim light output | |
| Locking Sliding aluminium door with open/closed positions | |
| Laminated flooring throughout. | |
| Various electrical outlets throughout the saloon area. | |
| USB charging ports incorporated with electrical outlets in strategic areas. | |
| 1 x Cabin fan | |
| 2 x 18 000 BTU (48V) Inverter BLDC self-contained air con units with outlets above the fridge and at the nav station. |
Entertainment & Fridge Area
Entertainment & Fridge Area
| Typical area headroom is an average of 2,15m | |
| Large U-shaped cupboard unit with 50″ TV on electrical lift that can rotate for better viewing angle. | |
| The U-shaped cupboard unit also have storage and a drinks cabinet. | |
| The U-shaped cupboard has a Solid Surfacing work top with some extra storage compartments on the outboard side below the cabin window. | |
| Above the cabin window at ceiling height is even more storage. | |
| Build in, home style, side by side fridge/freezer with build in ice maker and water dispenser. | |
| On the outboard side of the fridge is a appliance storage compartment with a sliding shutter door. | |
| On the inboard side of the fridge is a dedicated AC wiring compartment with the switch panels behind a acrylic door on the side of the unit. | |
| At the top of the fridge unit is the air con vent outlet grills |
Galley & Pantry
Galley & Pantry
| Typical area headroom is an average of 2,15m | |
| Galley in main saloon to Port with direct access to cockpit | |
| Island counter top in solid surfacing with single under counter sink with chromed professional mixer tap and drinking water tap. | |
| Integrated dish draining area with Solid Surfacing Sink Flip Top to create extra counter space. | |
| Integrated rubbish bin lid in the counter top gives direct access to a bin stored inside the island unit. A additional bin sits in the same compartment on the forward side. | |
| Large cupboard doors on both inboard and outboard side of the island unit gives space for storage and also house the dishwasher. | |
| Raised mini bar counter in Solid Surfacing on inboard side of island unit. | |
| Two bar stools supplied for seating next to island unit | |
| On the outboard side is the oven unit with one set of smaller drawers and one set of larger drawers for pots and pans. | |
| 2 x Double domino style induction hobs with silicone pad pot holders are fitted on the solid surfacing top of the oven unit. | |
| Behind the hobs is some extra storage compartments on the outboard side below the cabin window. | |
| Speed oven with grill (convection microwave) is fitted directly below the induction hobs. | |
| Fitted above the hob units is a Extraction Hood that vents to the outside. | |
| Aft at counter level next to the hobs and extraction hood is more storage cupboards with even more high level storage at ceiling height. | |
| Fire extinguisher and Fire blanket is fitted in the cupboard below the sink in of the island unit. |
Navigation Station
Navigation Station
| Typical area headroom is an average of 2,035m | |
| Very good 360 degree visibility due to large cabin windows | |
| Forward facing nav desk with large countertop with two under desk organizers accessible by two separate lifting lids. | |
| Fitted on the outboard side of the top is two incorporated wireless phone chargers and a cable pass. | |
Inside the under desk organizers the following equipment as listed below are fitted.
| |
Mounted in a practical and neat arrangement into a stylish and modern dashboard are the below mentioned equipment.
| |
| Under the nav desk there is a set of drawers and also vented doors giving access to the technical area where various equipment are fitted. | |
| On the outboard side of the nav desk is a raised unit with a counter top and it also houses the air con unit and have a storage cupboard next to the staircase leading to the hull. | |
| 1 x Electrical outlet is fitted on the side of the raised unit. | |
| Fire extinguisher fitted in cupboard next to the staircase. | |
| Office chair at navigation station | |
| iPad with LaunchPort docking station and sleeve | |
| 1 x Cabin fan |
STBD Hull Forward Guest Cabin with En-suite Bathroom
STBD Hull Forward Guest Cabin with En-suite Bathroom
| Typical area headroom is an average of 2.025m | |
| Access to the cabin is from the saloon by a companionway. Privacy is provided by a lockable cabin door leading into the cabin. | |
| Large 2m x 1.6m bed, soft furnished headboard with reading lights and 110V plugs with USB on both sides of the bed. | |
| Island style bed with steps up each side giving separate access. | |
| Recessed storage compartment on aft side of bed for storage of small items. | |
| Large long term storage under the bed top with drawers on each side of the bed. | |
| Dressing table with storage cupboard underneath. | |
| Hanging wardrobe on inboard side. | |
| Overhead opening deck hatch for ventilation. | |
| Combination shade-mosquito screens for opening deck hatches – Goiot | |
| Several large hull windows with in glass opening portholes. | |
| Overhead recessed ceiling lights, all LED | |
| Switch for cabin lights. | |
| Fire extinguisher | |
| Laminated flooring throughout. | |
| 1 x Cabin fan | |
| Pleated blinds for hull cabin windows | |
| 1 x 10000 BTU (48V) Inverter BLDC self-contained air con unit with one outlet for cabin. Control panel is fitted at bunk for easy access. | |
Forward of the cabin access to the shower is through a clear acrylic shower door. The shower is equipped with the following:
| |
Towards the aft access to a shared toilet area, also doubling as the dayhead, is through a lockable cabin door with the following equipment:
| |
| In the lobby is a dedicated cupboard for a washer/dryer that also have storage space below the unit for detergents. |
STBD Hull Aft Guest Cabin with En-suite Bathroom
STBD Hull Aft Guest Cabin with En-suite Bathroom
| Typical area headroom is an average of 2m | |
| Access to the cabin is from the saloon by a companionway. Privacy is provided by a lockable cabin door leading into the cabin. | |
| Large 2m x 1.8m bed,, soft furnished headboard with reading lights and 110V plugs on both sides of the bed. | |
| Island style bed with steps up each side giving separate access. | |
| Small drawers on each side of the bed headboard front for storing small items. | |
| Large long term storage under the bed top with drawers on each side of the bed. | |
| Storage for books and other small items under cabin aft window. | |
| Dressing table with under desk organizer with mirror on underside of desk top lid and Ottoman style seating. | |
| The dressing table also have a electrical outlet with USB and reading light. | |
| Hanging wardrobe on inboard side with more storage on the forward side of the wardrobe. | |
| Overhead opening deck hatch for ventilation | |
| Combination shade-mosquito screens for opening deck hatches | |
| Several large hull windows with in glass opening portholes. | |
| Overhead recessed ceiling lights, all LED | |
| Switch for cabin lights. | |
| Fire extinguisher | |
| Laminated flooring throughout. | |
| 1 x Cabin fan | |
| Pleated blinds for hull cabin windows | |
| 1 x 10 000 BTU (48V) Inverter BLDC self-contained air con unit (per cabin) with one upper level outlet for each cabin. Control panel is fitted at bunk for easy access. | |
| The full end-suite bathroom for this cabin is to the forward outboard side of the cabin with a clear acrylic shower area visible from the cabin side for an open feel. | |
The end-suite bathroom is equipped with the following equipment:
|
Port Hull Owner’s Cabin with En-suite Bathroom
Port Hull Owner’s Cabin with En-suite Bathroom
Bed area in the aft part of the hull:
| |
Dressing table and wardrobe area:
| |
Master cabin corridor walk in wardrobe area:
| |
Master bathroom toilet area:
| |
Master bathroom shower area:
|
Engines & Engine Rooms
Engines & Engine Rooms
| Access to the engine rooms is via 2 specially moulded large hatches in the aft cockpit floor. | |
| These hatches are lockable and feature gas struts | |
| Two x Yanmar Marine diesel engines Model 4JH110 (80HP at 3200RPM) with SD15 sail drive units, both freshwater cooled, Port side coupled via the heat exchanger to a 80L Calorifier for hot water. | |
| Fitted between the Yanmar diesel engine and SD15 sail drive is a 15kW electric drive/power generator. | |
| Each engine is mounted on a specially moulded bed. | |
| Each engine is fitted with an additional 110A High Output Alternator for charging the House Batteries trough a Charge Regulator | |
| Gori 3 blade propellers with Shark Rope cutters | |
| Complete passive ventilation system | |
| Wet exhaust system including water trap, gooseneck and anti-siphon. | |
| Four fuel tanks, 2 for each engine with shut off valves. | |
| Each fuel tank is fitted with a level sensor for monitoring fluid level. | |
| Fuel transfer pump to transfer fuel from one tank to another | |
| Fuel filter/water separator in each engine room | |
| Fuel tanks vented to deck via a breather with flame arrestor. | |
| Both engines start from a dedicated starter battery mounted in a each engine room, each with a isolator switch for safety. | |
| Overhead LED lights in each engine compartment. | |
| 1 x 120amp standard alternator fitted by engine manufacturer on each engine for charging dedicated engine start battery | |
| Engine room soundproofed. | |
| Fireboy automatic fire extinguishing system in each engine room wired to engine shut down relays and manual discharge cables | |
| 2 x Large capacity bilge pump with hi-water alarm in each engine room | |
| Jefa transmission rudder system in the aft of each engine room with dual auto pilot | |
| Two remote operated battery parallel switches for emergency start function between Port/Stbd engines. | |
| Emergency tiller arm supplied on dedicated brackets in stbd engine room. | |
| Fresh water filter for ice maker and galley drinking water tap fitted in port engine room |
Plumbing
Plumbing
| All freshwater hoses of re-enforced PVC tubing with “speed fit” connections. | |
| All hot water piping enclosed in a neoprene covering to maintain temperature over long periods of time | |
| 860 L rigid polyethylene water tanks in front lockers for easy removal and cleaning. | |
| Each water tank set is fitted with a level sensor for monitoring fluid level. | |
| Tank vents terminate inside the water tank locker. | |
| One water heater of 80lt with 48V resistor element. Complete with strainers, check valves and accumulator tank for water released from the pressure valve. | |
| Two large capacity water pressure pumps mounted in front lockers near water tanks with a accumulator tank for each pump. | |
| Each fresh water pump draws water from the appropriate fresh water tank and service the entire boat. | |
| Fresh water shore connection fitted on port transom step area for connecting ships fresh water system to shore water hose. | |
| Hot and cold mixer taps for all basins, showers and kitchen sink. | |
| Fresh water filter for ice maker and galley drinking water tap fitted in port engine room. | |
| Drinking water tap in galley hooked to ice maker filter system. | |
| All grey water from showers and basins in the hulls are discharged overboard by a automatic drain pump in each hull. | |
| 100 Ltr/26.42 US gal/min manual bilge pump, one for each engine room. | |
| 2 x hi capacity electric bilge pumps with automatic sensors for main bilge areas in each hull. | |
| All bilge pump outlets are above water level with vented loop, non return valve and discharge overboard. | |
| Port hull is equipped 1 x electric fresh water flush toilet with soft close lid that is serviced by 1 x 215L black water tank fitted in the mid ship bilge area. | |
| Stbd hull is equipped 2 x electric fresh water flush toilets with soft close lids that is serviced by 1 x 215L black water tank fitted in the mid ship bilge area. | |
| Each black water tank is fitted with a level sensor for monitoring fluid levels. | |
| For discharge each black water tank has a diverter valve leading to a diaphragm pump that exits below waterline and a deck suction fitting. | |
| Washer dryer fitted dedicated cupboard in stbd lobby. | |
| 24″ Dish Washer, 16 place setting fitted in island unit of galley. | |
| Water maker – Schenker ZEN150 fully automatic with backwash fresh water flush – 150Ltr/hr (48V) | |
| Deck wash connections at chain locker and in cockpit supplied by fresh water pumps drawing water from rain water collection tanks. | |
| Overhead deck shower with hot and cold water on port transom. | |
| All below water line skin fittings are ball valve type Marelon skin fittings. | |
| All plumbing hose connections below waterline are fitted fit double hose clamps. |
Electrical and Electronics
Electrical and Electronics
| On board DC electrics are 12/24V/48V with two wire-insulated return. | |
| Wires are sized to minimize voltage drop. | |
| All light current wiring is silicon tinned wiring which is flame proof and does not give off toxic vapors | |
| All heavy current conductors carrying an excess of 50 Amps are 50-95mm². | |
| For good heavy current termination, copper tinned bus bars are used. | |
| All light current conductors programmed and powered by C-Zone digital switching | |
| Batteries – the ship’s auxiliary load consists of 10 x 6KW (230Ah) Li-Ion batteries. (2 for 24V and 8 for 48V) | |
| A separate 12V Lead acid battery is supplied for each engine and generator as starter battery. | |
| DC switchboard for larger 12V loads on the side of the fridge unit at the companionway door. | |
| DC switchboard for larger 24V loads on the side of the fridge unit at the companionway door. | |
| DC switchboard for larger 48V loads on the side of the fridge unit at the companionway door. | |
| DC thermal breakers for large power consumers at DC switchboards and also at the navigation station. | |
| AC circuit – including shore power inlet sockets, shore power cord, electrical panel with necessary breakers and earth leakage. | |
| Euro American 2 pin and universal style AC outlets with USB facility fitted at various locations on the vessel | |
| 2 x large under water Zinc anodes fitted to hull. DC and AC are common grounded and includes Zinc savers for protection when plugged into shore power. | |
| Each engine is fitted with an additional 110A High Output Alternator for charging the House Batteries through a Charge Regulator | |
| 2 x Mastervolt Chargemaster 24/110 battery chargers connected to two 230V shore power inlets. | |
| 2 x Invertor Charger – 120V Mastervolt Combimaster 48/5000-70 (120V) supplies all the AC power and is hooked to two 120V shore power inlets. | |
| 12 x 110 Watt “walk on” Solar panels on saloon coach roof and flydeck with 2 x MPPT solar regulator | |
| 26 x 110 Watt “walk on” solar panels on targa extension with 3 x MPPT solar regulators | |
| Mastervolt C-Zone digital switching system for most light current DC loads. | |
| Mastervolt to Garmin integration for navigation, monitoring and circuit control. | |
| Four button remote for C-Zone system to operate Arrive, Leave, Anchor and Mood circuits. | |
| 4 x RGBW Underwater LED lights. | |
| Yacht Router communication system, linked with C-Zone and Garmin for remote access. | |
| Starlink communication system. | |
| Simrad OP Box with configurable graphical user interface + custom software. |
Safety and Additional Loose Equipment
Safety and Additional Loose Equipment
| 8 fenders / 10 x 10m 18mm tie up ropes | |
| Category 1 offshore safety equipment including 8 man life raft – Viking | |
| Comprehensive spares kit (similar as X5 Plus 2022) |
Specifications – Sixty Solar Sail
Brochure – Sixty Solar Sail
